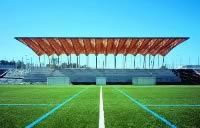Grandstand Roofs in Nanterre

Situated in Nanterre, north-east of Paris, this sports complex contains a football and a rugby pitch, as well as an archery range. The two grandstands are in reinforced concrete construction and accommodate 300 and 500 spectators respectively. The roof construction consists of a space frame of cantilevered timber truss elements, which articulate the roofs into 14 and 24 bays, each 2 m by 10 m on plan. The distinctive Douglas fir boarding to these elements was cut to various lengths and angles according to a three-dimensional computer-controlled program and then assembled to form the two-layer side walls to the trusses. The upper and lower chords were not connected to the internal raking members with steel connectors, as originally planned, but with dovetailed joints. The outer boarding, on the other hand, was bolt fixed. In the longitudinal direction, the roof is braced by steel Å-beams fixed between the bays. Vertical loads are borne by the raking timber columns, while the slender steel columns at the rear edge of the roof bear tensile stresses.
The trussed elements were prefabricated at works and assembled on site in groups of two or three, together with the columns, before being hoisted into position by crane. Additional wind resistance is provided by diagonal bracing in the plane of the roof and between the columns. This solid, yet elegant timber structure is set off against the transparency of the polycarbonate sheet roof covering.
