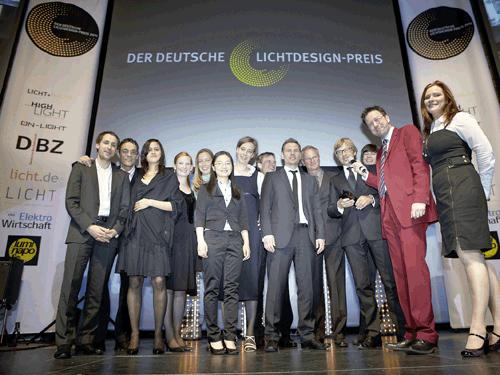Greenhouse in Prague

Deutscher Lichtdesign-Preis 2011: Lichtdesigner des Jahres 2011
A 17th-century orangery once stood on this site on the edge of a royal garden. Václav Havel, the president of the Czech Republic, initiated the idea of erecting a new structure with a similar function and commissioned the architect to design an orangery to the same scale as the historical building, but in a modern architectural language. Together with the structural engineer Matthew Wells, Eva Jiricna designed a barrel-vaulted structure consisting of a diagonal mesh of stainless-steel tubes that meet at right angles and from which the glass roof skin is suspended. The welded crosses are connected at fixed nodes. Here, the tubes are clamped together with top and bottom plates fixed with a single screw. This facilitated a rapid assembly of the greenhouse. The dominant existing element on the site, the old retaining wall, was preserved, but it was not capable of bearing new loads. A 94-metre-long triangulated three-part girder was, therefore, constructed parallel to the wall to bear the roof loads on this side. It is supported by four divided raking tubular columns and can accommodate expansion or contraction of up to 30 mm over its length. On the column
axes are curved trussed cross-girders that support the roof. Suspended from these girders are glazed, aluminium-framed partitions, which divide the greenhouse into three distinct compartments. Each compartment is an independent climatic zone. Both the girders and the partitions serve to brace the stainless-steel tubular roof grid.
