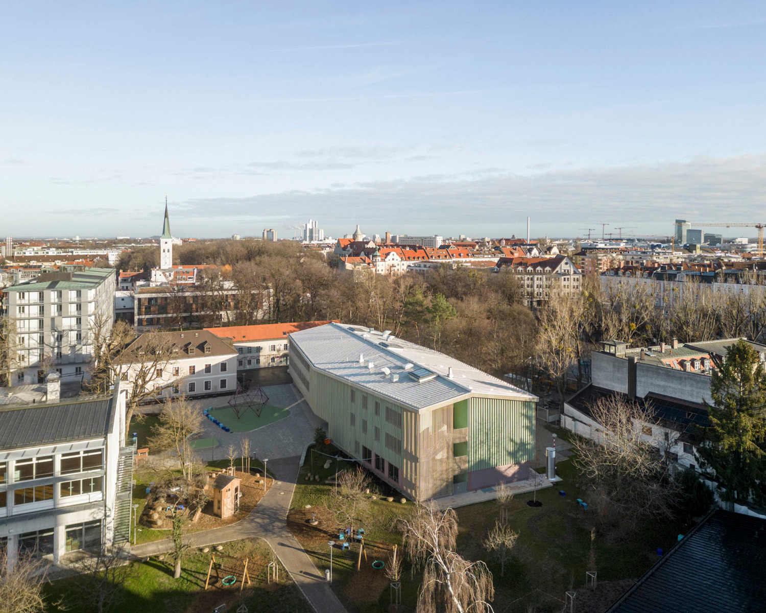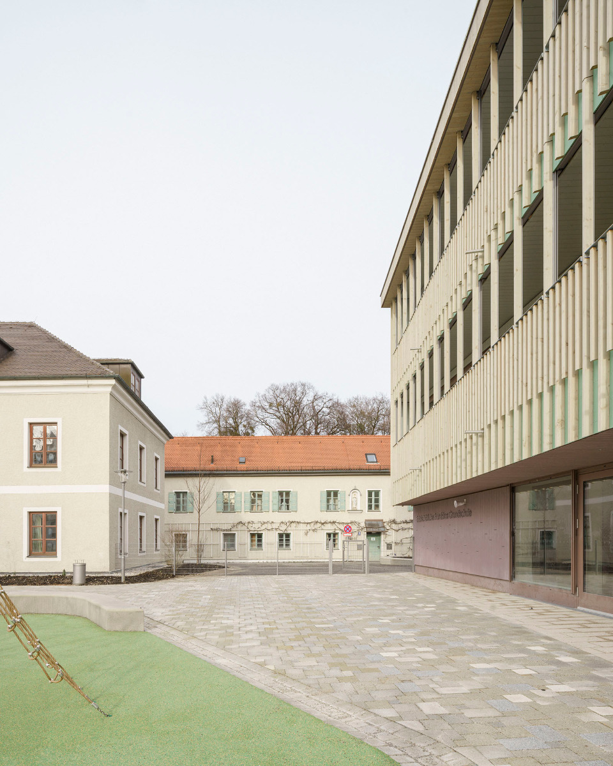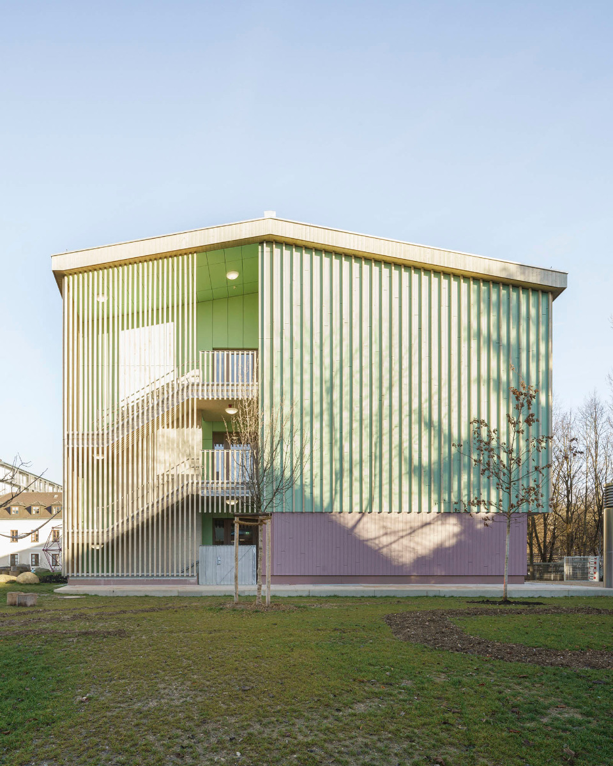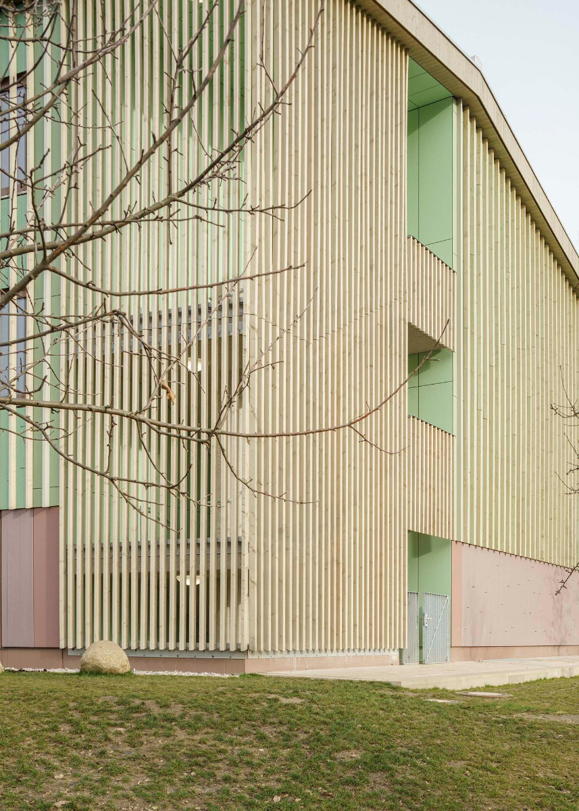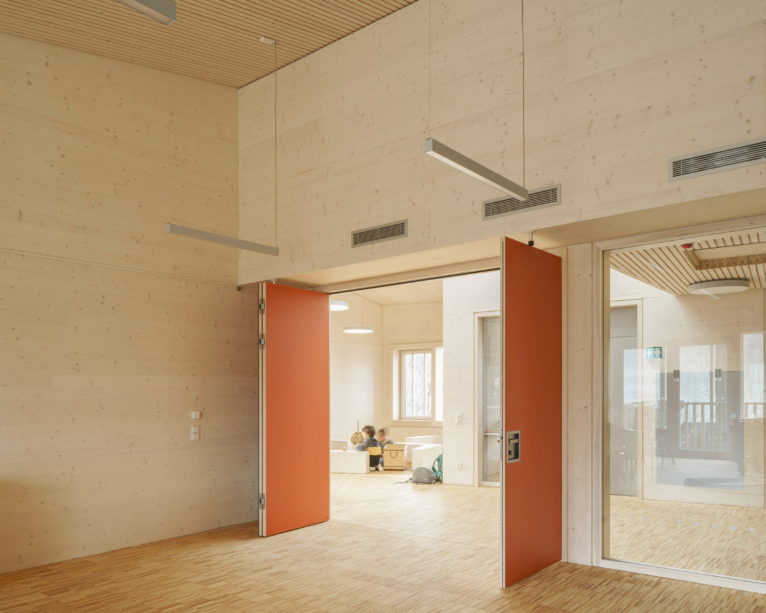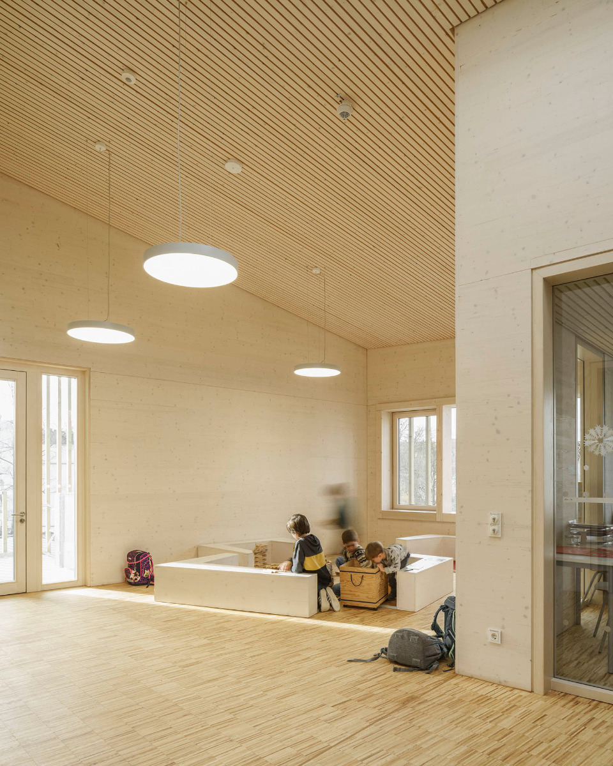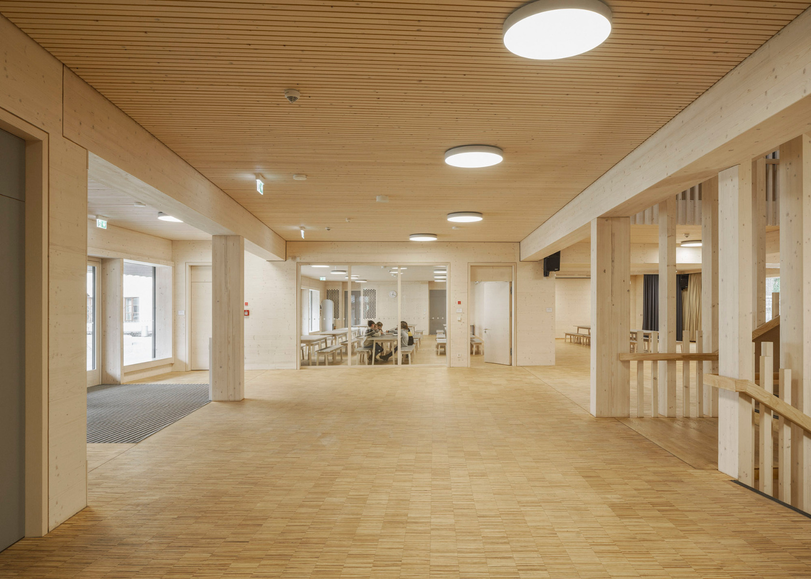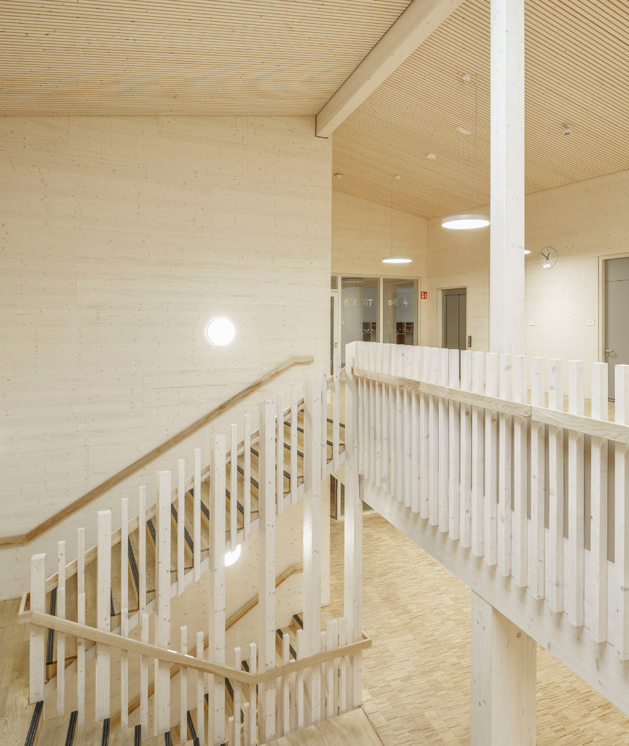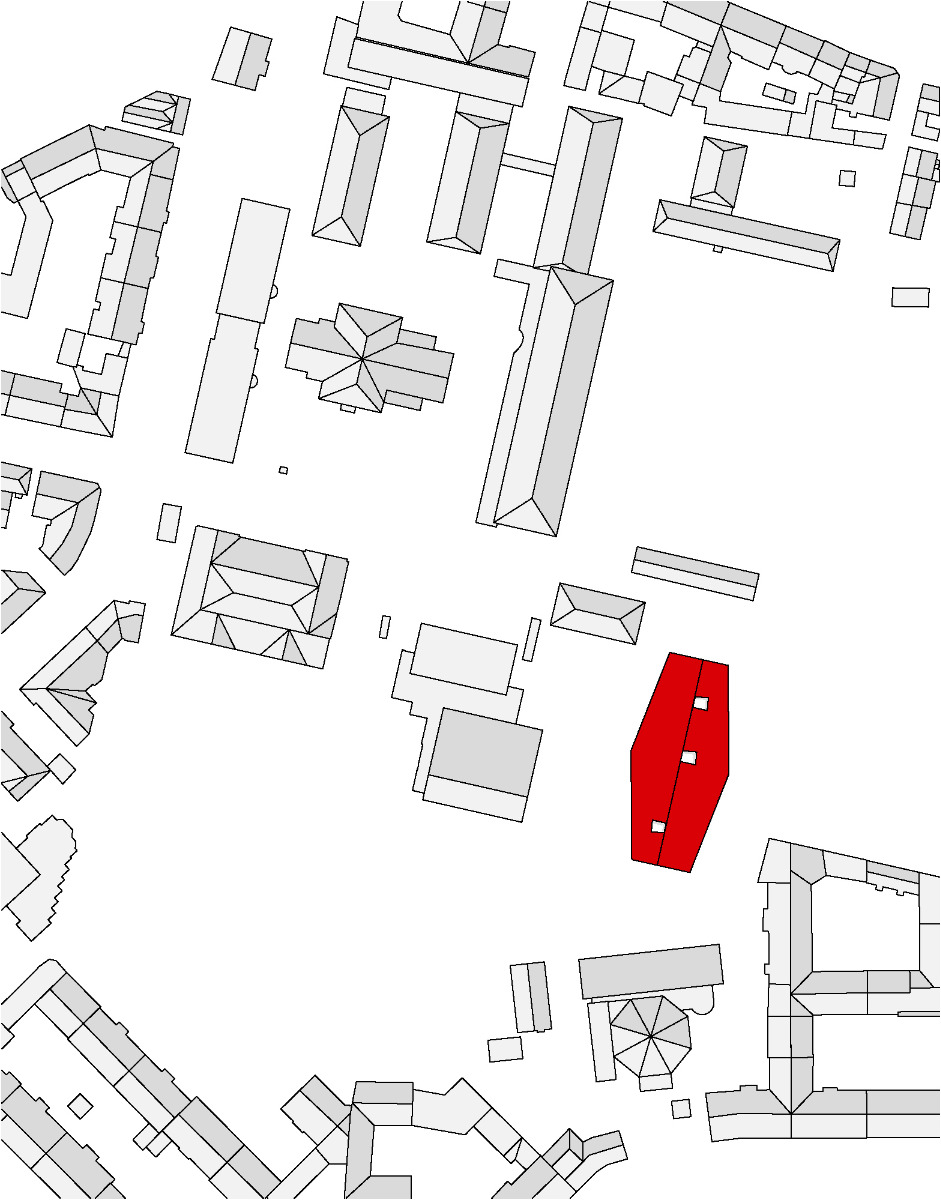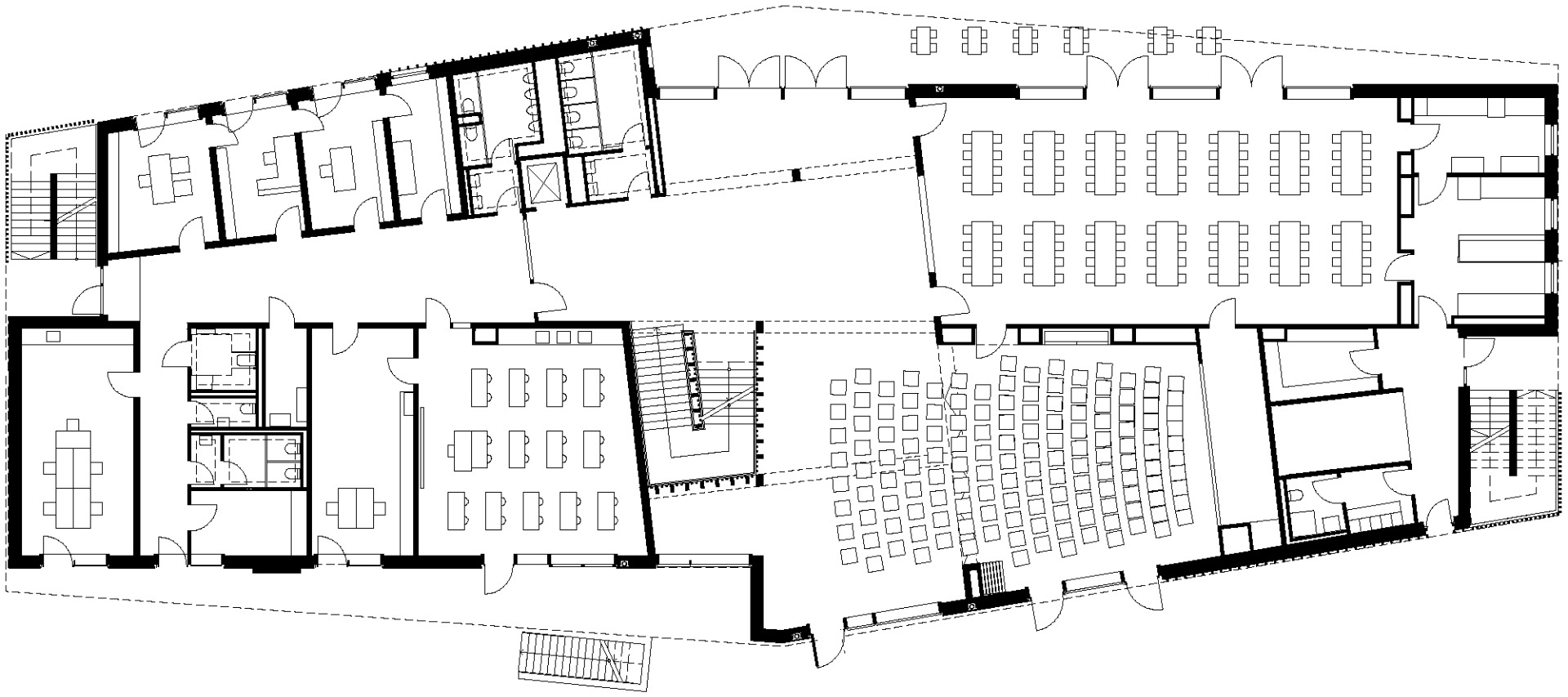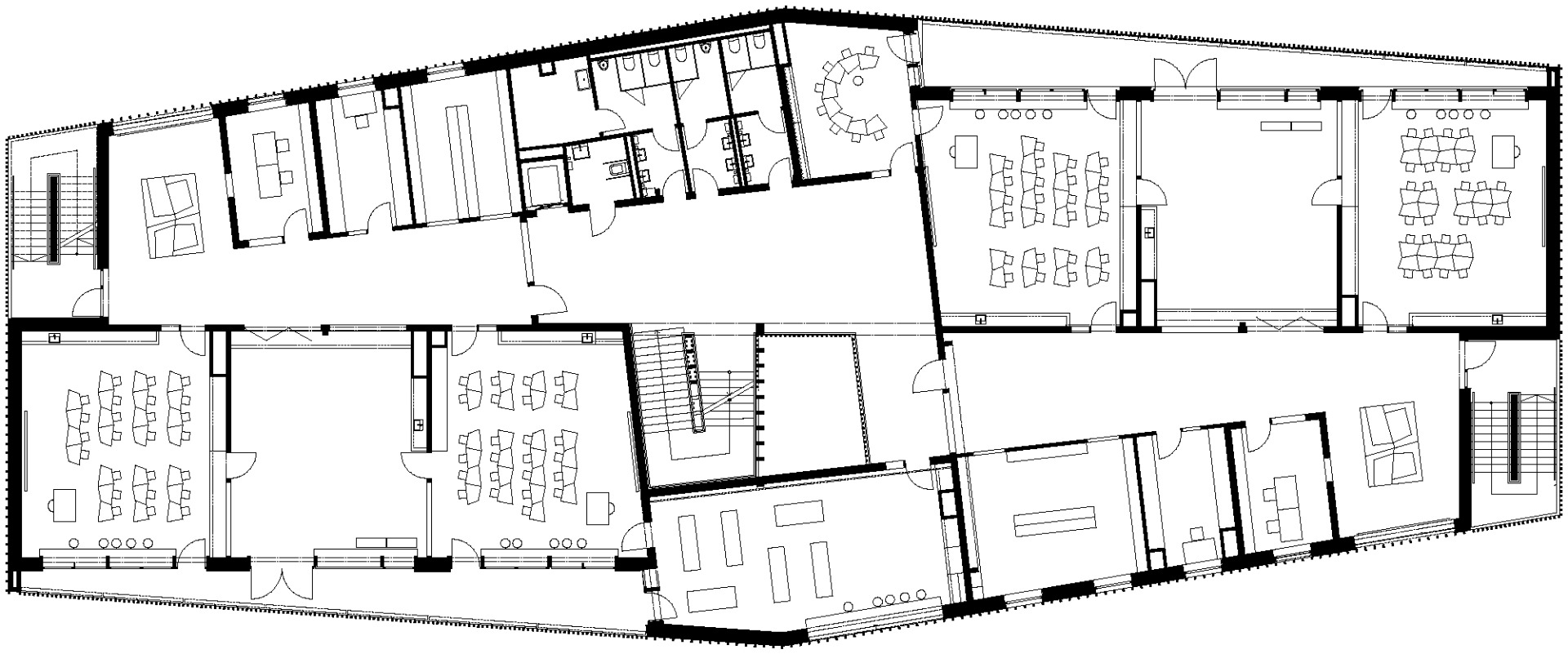Learning in a wooden building
Elementary School in Munich by Hirner & Riehl

Classroom with multifunctional space, © Sebastian Schels
Increasing numbers of students have led to a new, dual-stream elementary school in Munich. The sponsor is the Archdiocese of Munich and Freising, which owns a large parcel of land on Preysingstrasse that is home to religious and educational institutions such as the Edith-Stein-Gymnasium, the Catholic endowed university and the youth church. The rear portion of the grounds now accommodates the new St. Francis elementary school, whose forecourt is also used as a recess yard.


Schoolyard and entrance to the elementary school in Munich’s Haidhausen district, © Sebastian Schels
Functional arrangement
In order to create a spacious entrance area, the architects from Hirner & Riehl have broadened the three-storey structure to its middle, creating a rhombus-like floor plan. The ground floor encompasses all the central functions such as the auditorium, cafeteria and administration offices. The main stairway is at the centre of the building; it leads up to what are known as the learning apartments on the two upper levels.
Munich’s Lernhauskonzept
Following Munich’s Lernhauskonzept, an overall concept for the design of new schools, each grade has its own area. Between the classrooms, each of which can hold 25 children, there is a multifunctional space that can be used for after-school care or various activities such as group work.


Cloakroom, © Sebastian Schels
Open atmosphere
Furthermore, each learning apartment has its own cloakroom and teachers’ room. The balconies that have been set in front of the classrooms may be used; they serve as climate buffers as well. Glazed partitions allow not only light and spaciousness into the rooms, but also create an open atmosphere and make it easier to supervise the 200 pupils.


Cafeteria, © Sebastian Schels
Wood as building material
According to the client’s wishes, the school building was built of wood. Plywood elements measuring 12 to 16 cm in thickness were used: their surfaces are visible throughout the interior. Due to the large spans, wood-concrete composite ceilings have been used here. From outside as well, the school asserts itself as a wooden construction. Shuttering in green and mauve provides protection from the weather, while laths in natural colours give rhythm to the façade and add depth.
Read more in Detail 3.2024 and in our databank Detail Inspiration.
Architecture: Hirner & Riehl
Client: Erzdiözese München und Freising
Location: Preysingstraße 101, Munich (DE)
Structural engineering: Pirmin Jung, Sailer Stepan
Feasibility study: h4a Gessert + Randecker
Landscape architecture: Burkhardt Engelmayer
Building physics: IBN Bauphysik
HVAC planning and electrical engineering: Frey Donabauer Wich
Timber construction: Obermeier Holzbau



