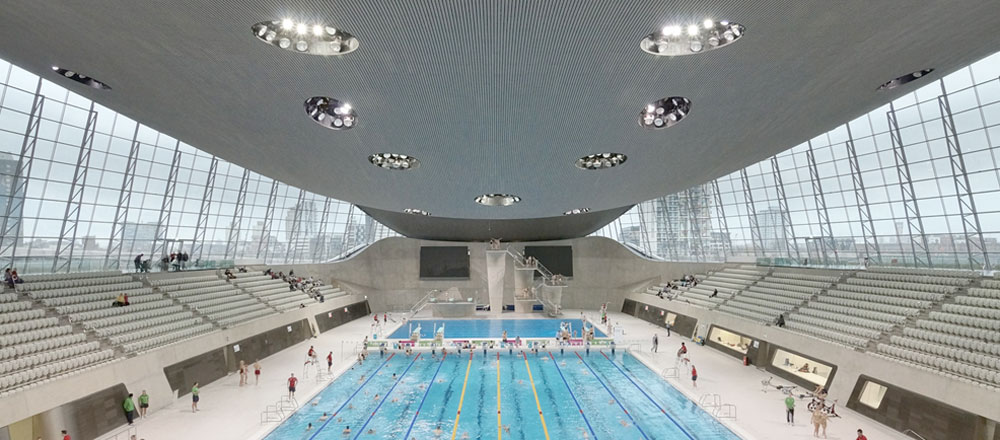Hadid's Wings Clipped: Reopening of London's Olympic Aquatics Centre

After the Games, East London's Olympic park was closed in order to dismantle all the area's temporary structures. Now reopening is imminent. The Aquatics Centre, designed by Zaha Hadid, is accessible again, but without its wings, which provided temporary seating during the Games. The structure now has a completely different atmosphere from its winged incarnation.
In some ways, after the 2012 Summer Games was like before the 2012 Summer Games: the Olympic grounds were inaccessible. Builders were hard at work reducing sports facilities and infrastructure from their maximum capacity to a size that would be sustainable in the long term. This was part of the overall sustainability concept: the event planners did not want to leave any 'white elephants' to decay on the 250-hectare area. Rather, they wanted to create new infrastructure comprising sports centres and a park that will benefit citizens into the future.
Therefore, many Olympic structures, such as the basketball arena, were designed as temporary right from the start. Others, like the Olympic Stadium, the swimming pool and some of the bridges found in the park, consisted of some permanent and some temporary parts, which have now been removed.
Therefore, many Olympic structures, such as the basketball arena, were designed as temporary right from the start. Others, like the Olympic Stadium, the swimming pool and some of the bridges found in the park, consisted of some permanent and some temporary parts, which have now been removed.
The park and most of the sports facilities are now about to be reopened: starting on 5 April, the grounds, the ArcelorMittal Orbit observation tower (designed by Anish Kapoor) and the velodrome (by Hopkins Architects) will once again open their doors. Only the stadium will require further work, projected to last until 2015.
Zaha Hadid's Aquatics Centre promises to become of of the most-visited former Olympic structures. It will be operated as a public swimming pool and temporarily closed to the public only for specific events such as the European Swimming Championships in 2016. The pool celebrated its reopening on 2 March, and the transformation, compared to its Olympic look, is remarkable.
The two rather unsightly wings, which once accommodated extra seating, have made way for two large, horizontal banks of windows which allow daylight into the building and offer spectators in the remaining seats views over the park, Orbit tower and Olympic stadium. The curved, mussel-like shape of the roof, which covers the hall lengthwise and is supported only at three points, will now show itself to full advantage for the first time.
Zaha Hadid's Aquatics Centre promises to become of of the most-visited former Olympic structures. It will be operated as a public swimming pool and temporarily closed to the public only for specific events such as the European Swimming Championships in 2016. The pool celebrated its reopening on 2 March, and the transformation, compared to its Olympic look, is remarkable.
The two rather unsightly wings, which once accommodated extra seating, have made way for two large, horizontal banks of windows which allow daylight into the building and offer spectators in the remaining seats views over the park, Orbit tower and Olympic stadium. The curved, mussel-like shape of the roof, which covers the hall lengthwise and is supported only at three points, will now show itself to full advantage for the first time.
What has remained is the larger part of the interior – the immaculate exposed concrete surfaces, the sculptural diving towers and the white bucket seats in the spectator seating areas. Somehow, the two new glazed façades don't seem to fit into the picture. Their post-and-beam construction of welded square steel profiling looks uninspired and lacks the elegance of the rest of the building.
In 2005, Zaha Hadid won an architecture competition for the design of the swimming pool. However, she was forced to radically diminish her design - retaining the same spectator capacity – when worried voices concerning huge budget overruns became louder and louder. The now-dismantled side wings consisted of a steel construction with a covering of PVC membrane. Both have been recycled; the temporary seating has been reused in other sports facilities.
