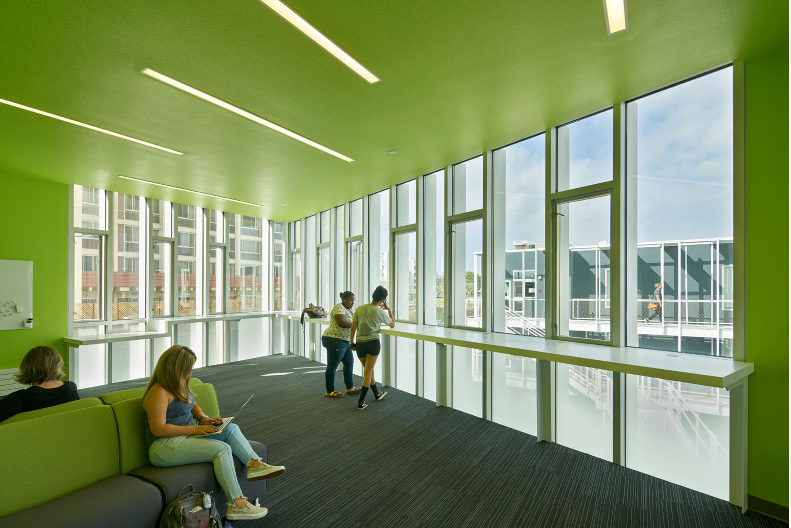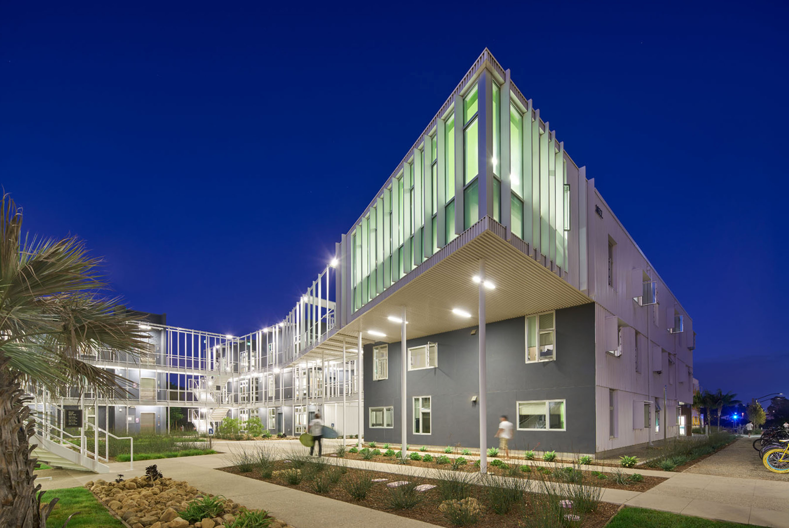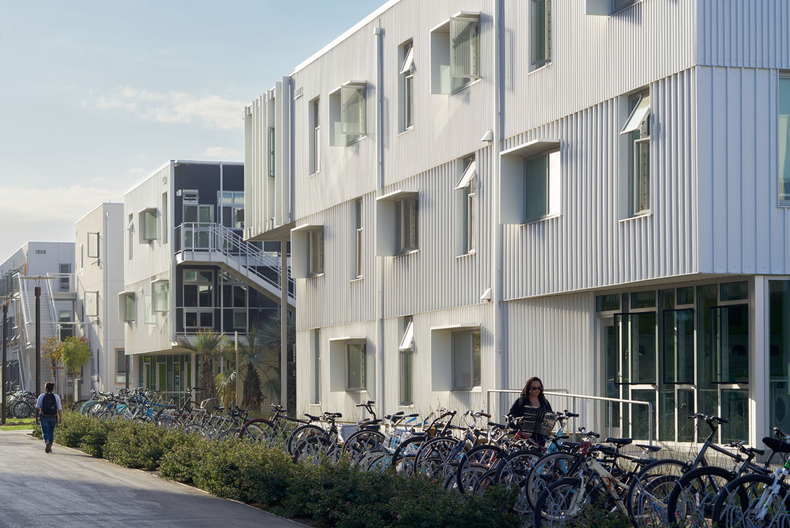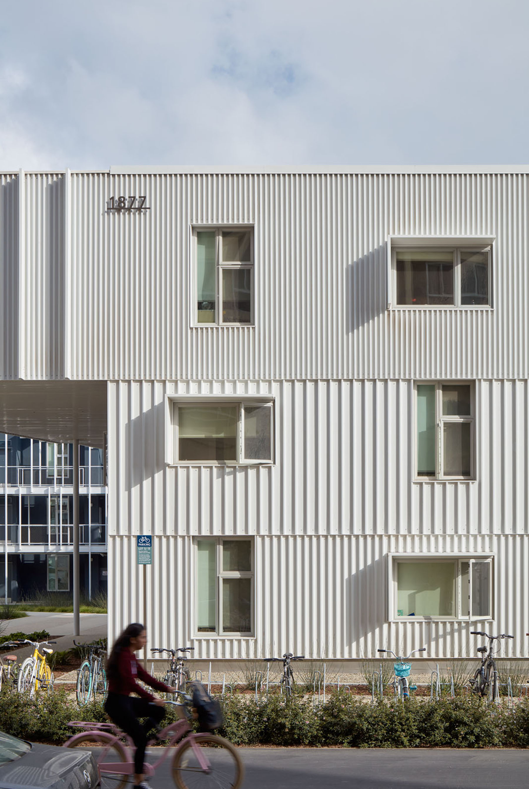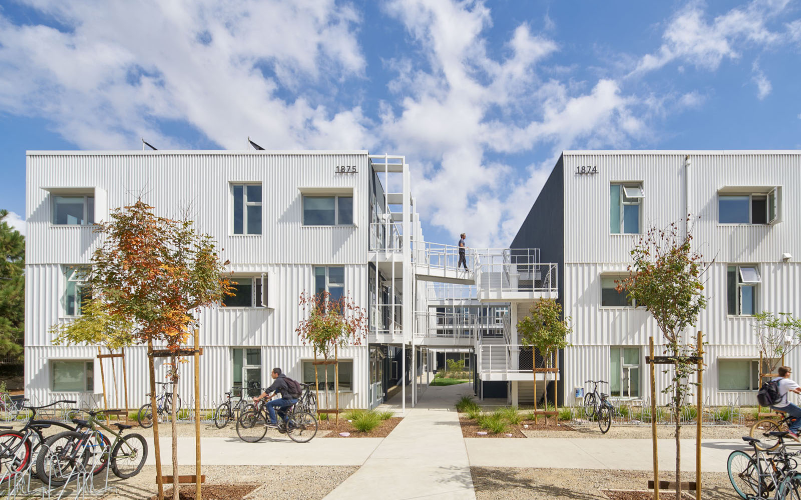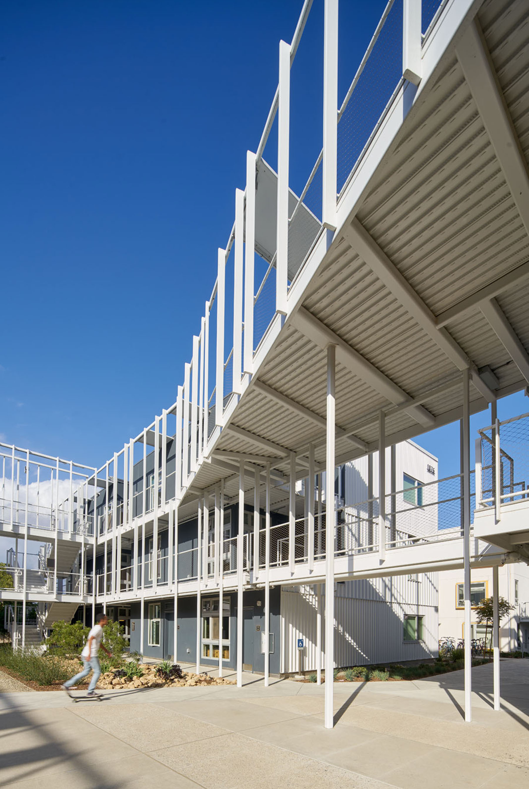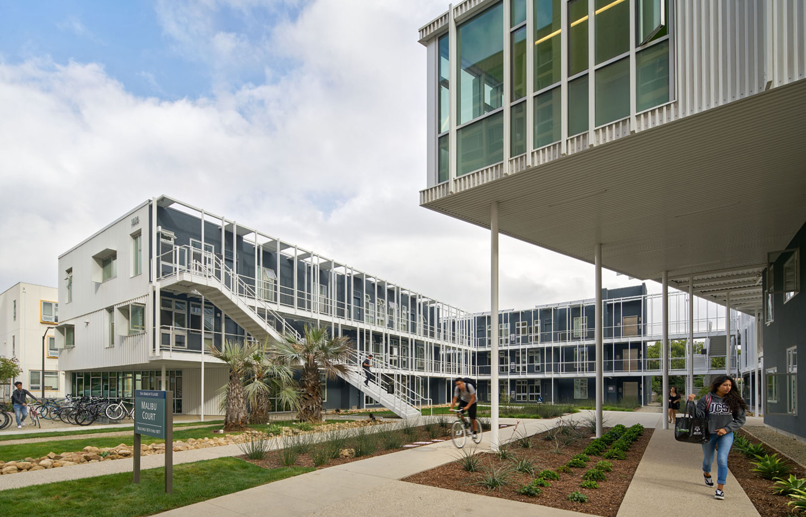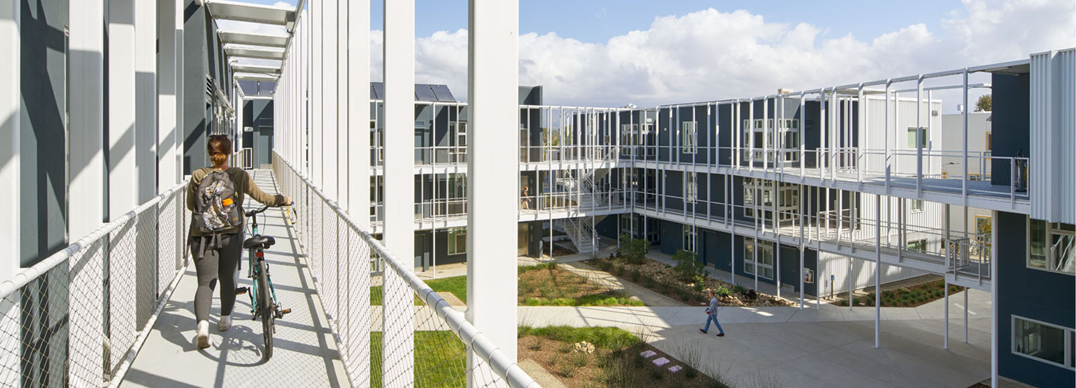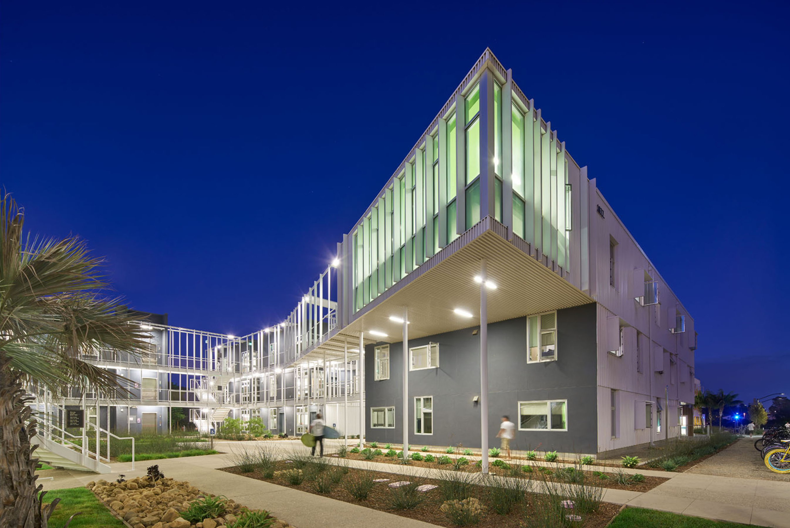Hall of residence in California: San Joaquin Student Housing by LOHA

Photo: © Bruce Damonte, courtesy LOHA
Lorcan O'Herlihy Architects has designed a number of student housing units for the University of California, devising seven buildings altogether for two parcels of land. The planning took the adjacent urban environment into consideration, with the result that the student residences form a solid outward-facing edge to the public streets. In the direction of the campus the units open up, with two greened interior courtyards creating a secluded outdoor area for the students. Access to the apartments is provided along outdoor corridors, which simultaneously act as spaces for people to stop and interact. Further social areas such as reading rooms, gathering spaces, canteens are located in the individual buildings in order to foster and strengthen a lively campus culture.
Standardised building elements ensure both short- and long-term flexibility of use. Walkways attached to the building's facades support passive ventilation of the living units, plus every apartment entrance has a fresh air intake unit. Moreover, LOHA sought to increase the sustainability of the housing complexes with measures such as improved insulation and solar collectors for water heating.
Standardised building elements ensure both short- and long-term flexibility of use. Walkways attached to the building's facades support passive ventilation of the living units, plus every apartment entrance has a fresh air intake unit. Moreover, LOHA sought to increase the sustainability of the housing complexes with measures such as improved insulation and solar collectors for water heating.

