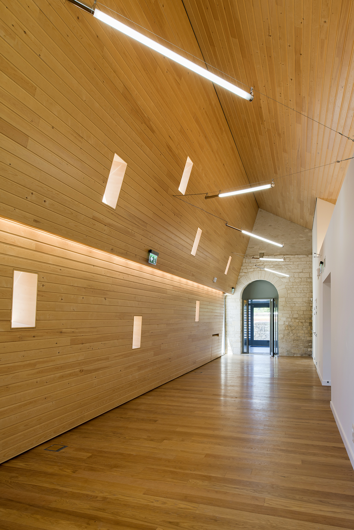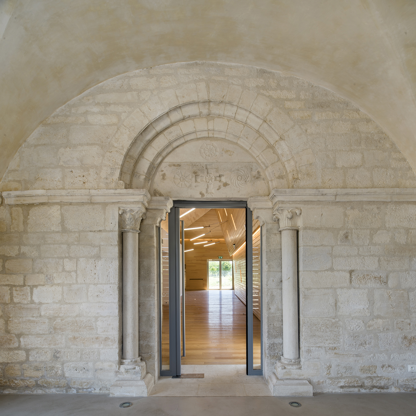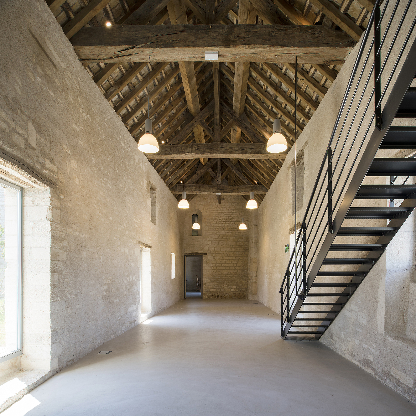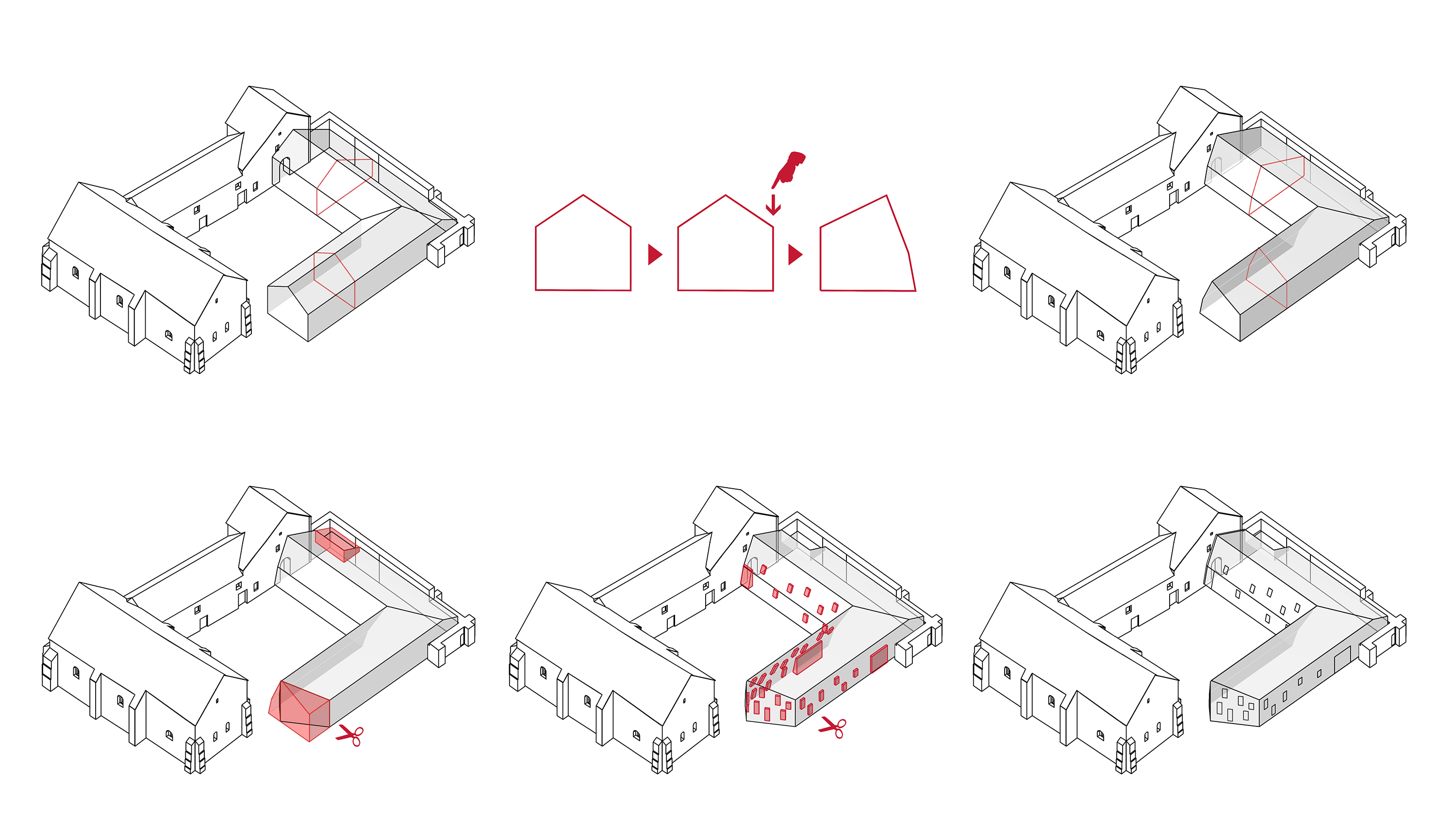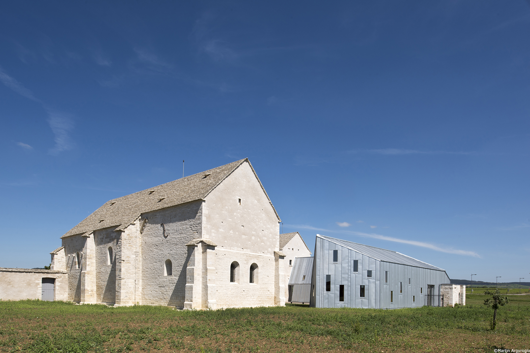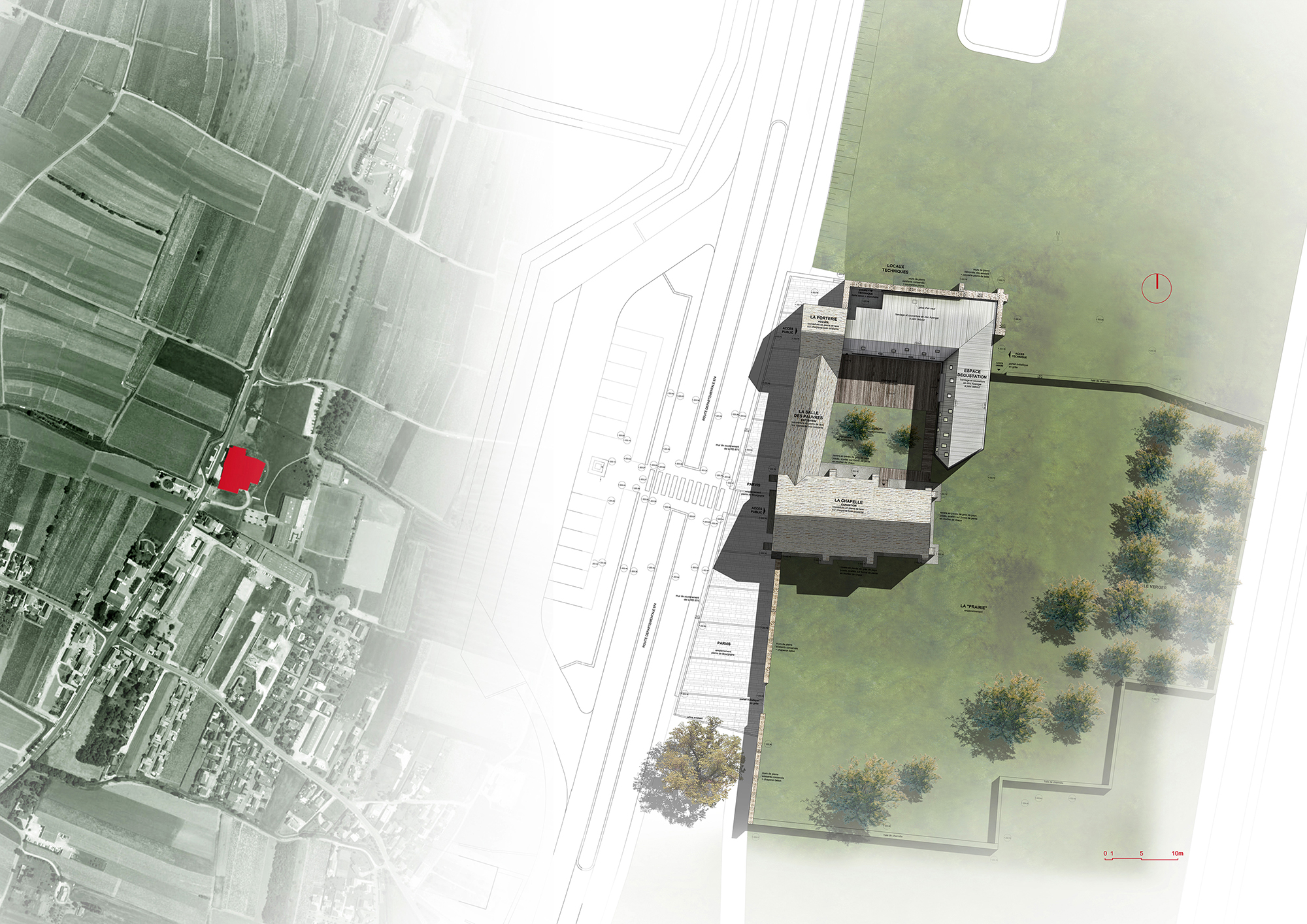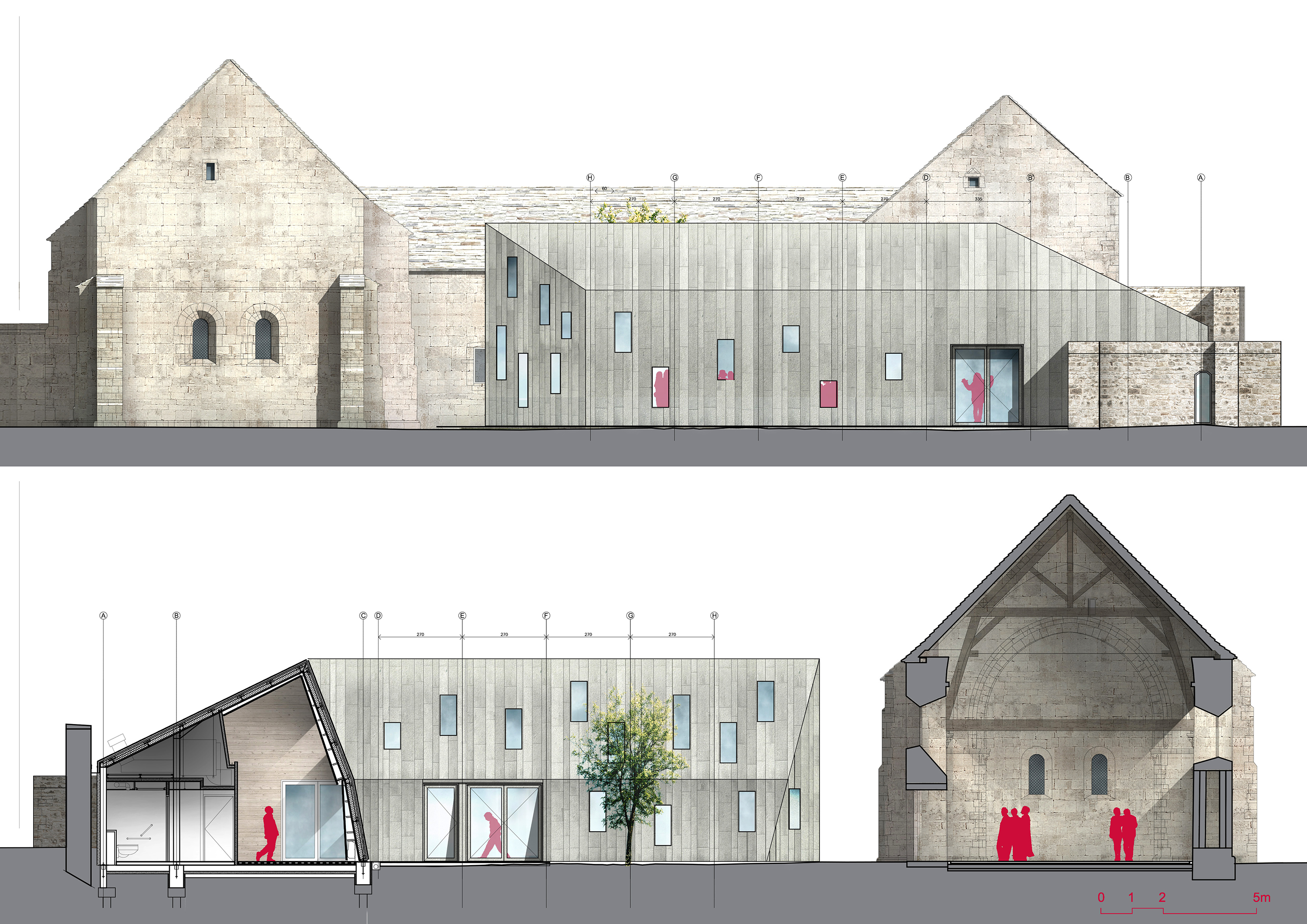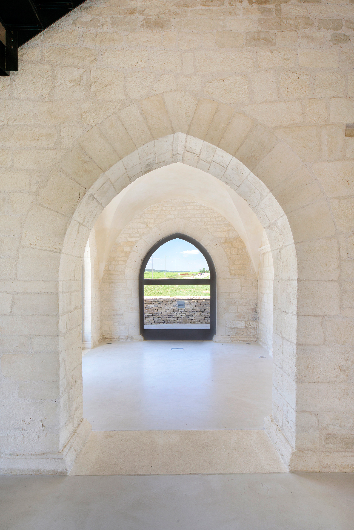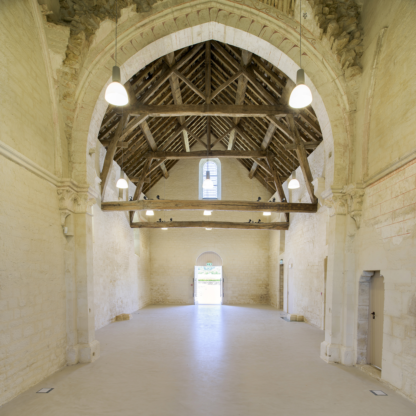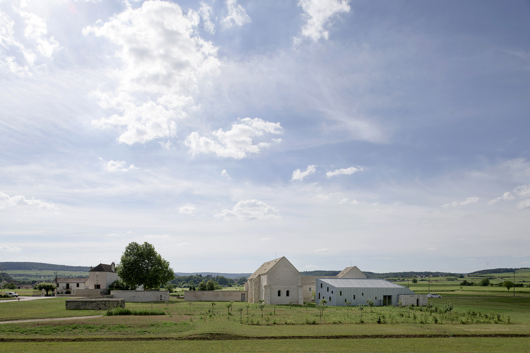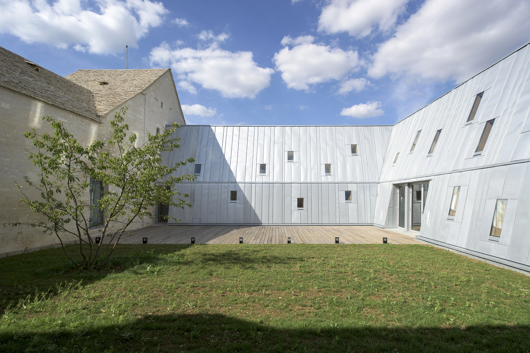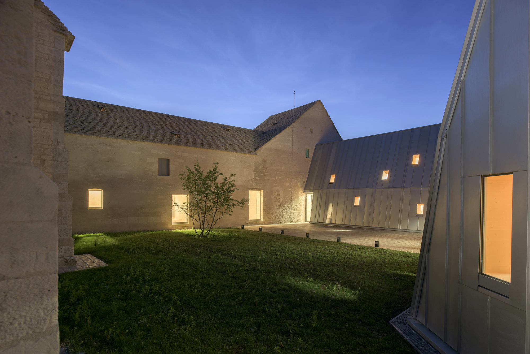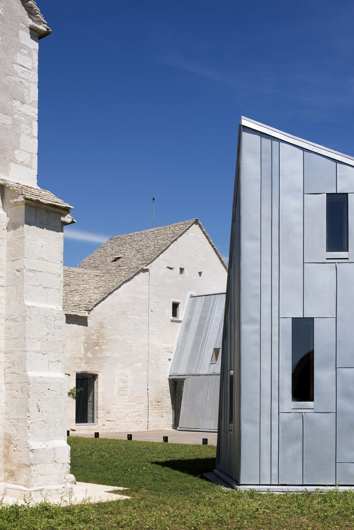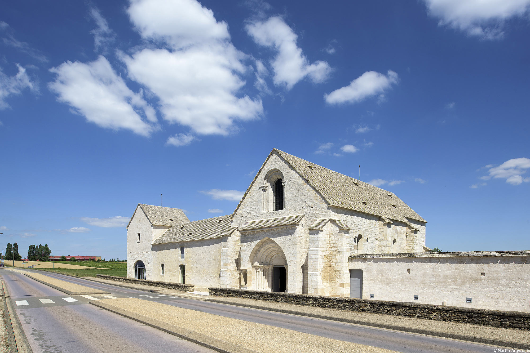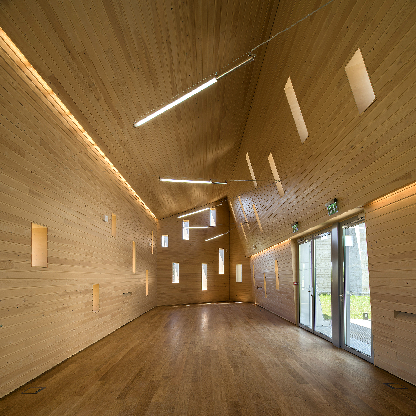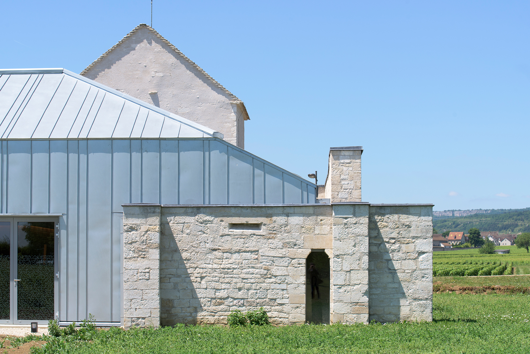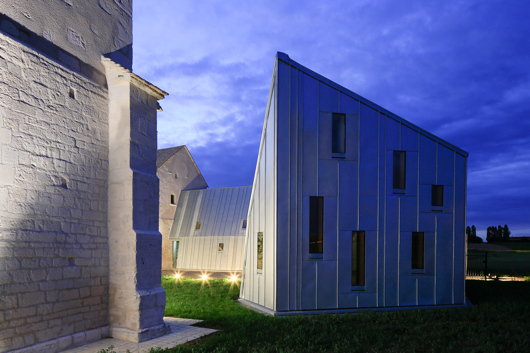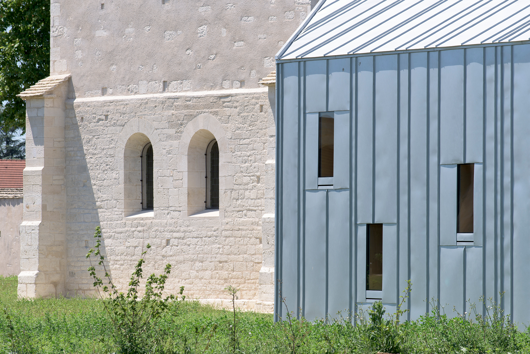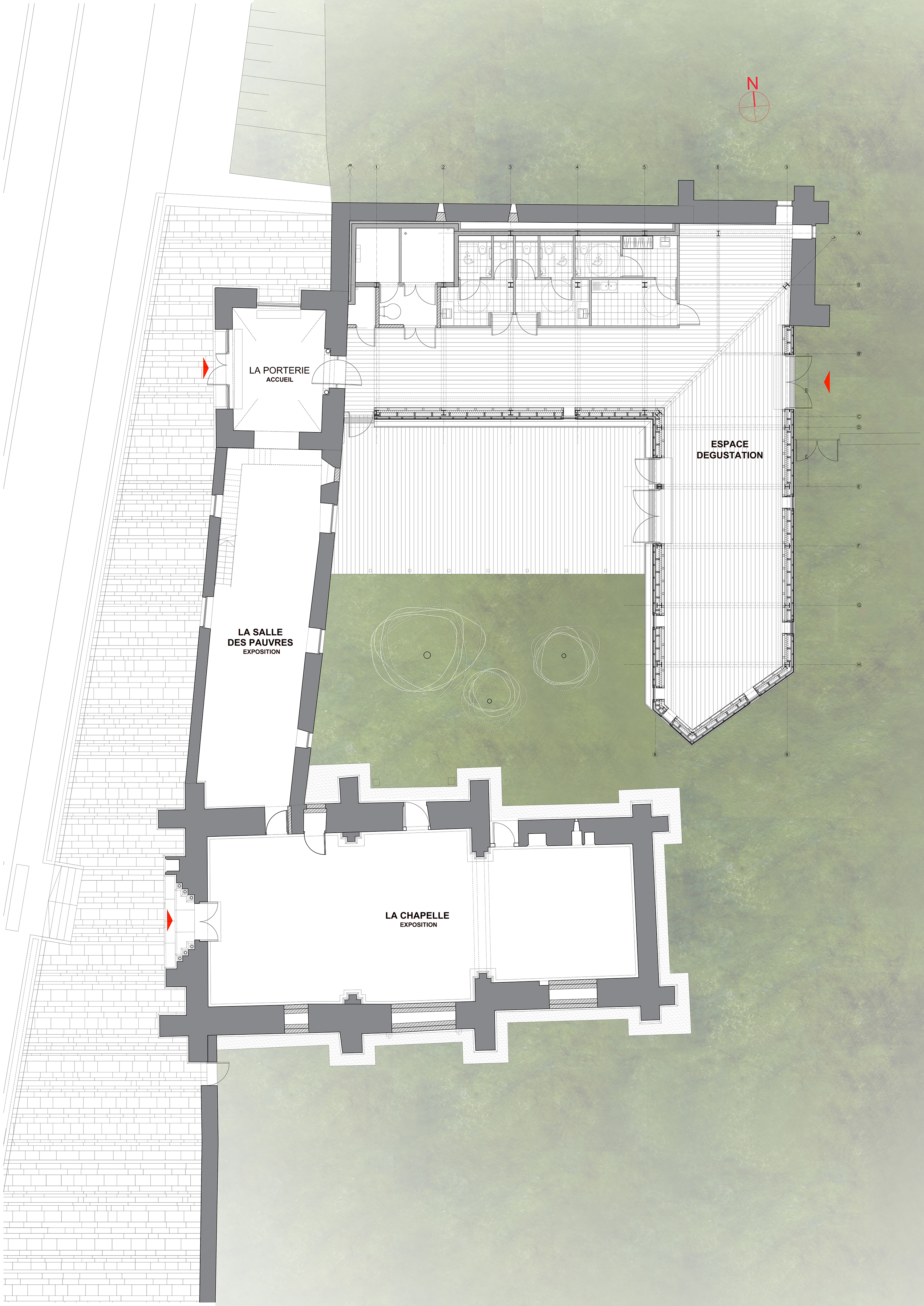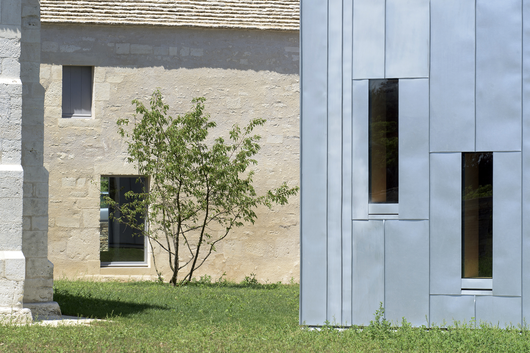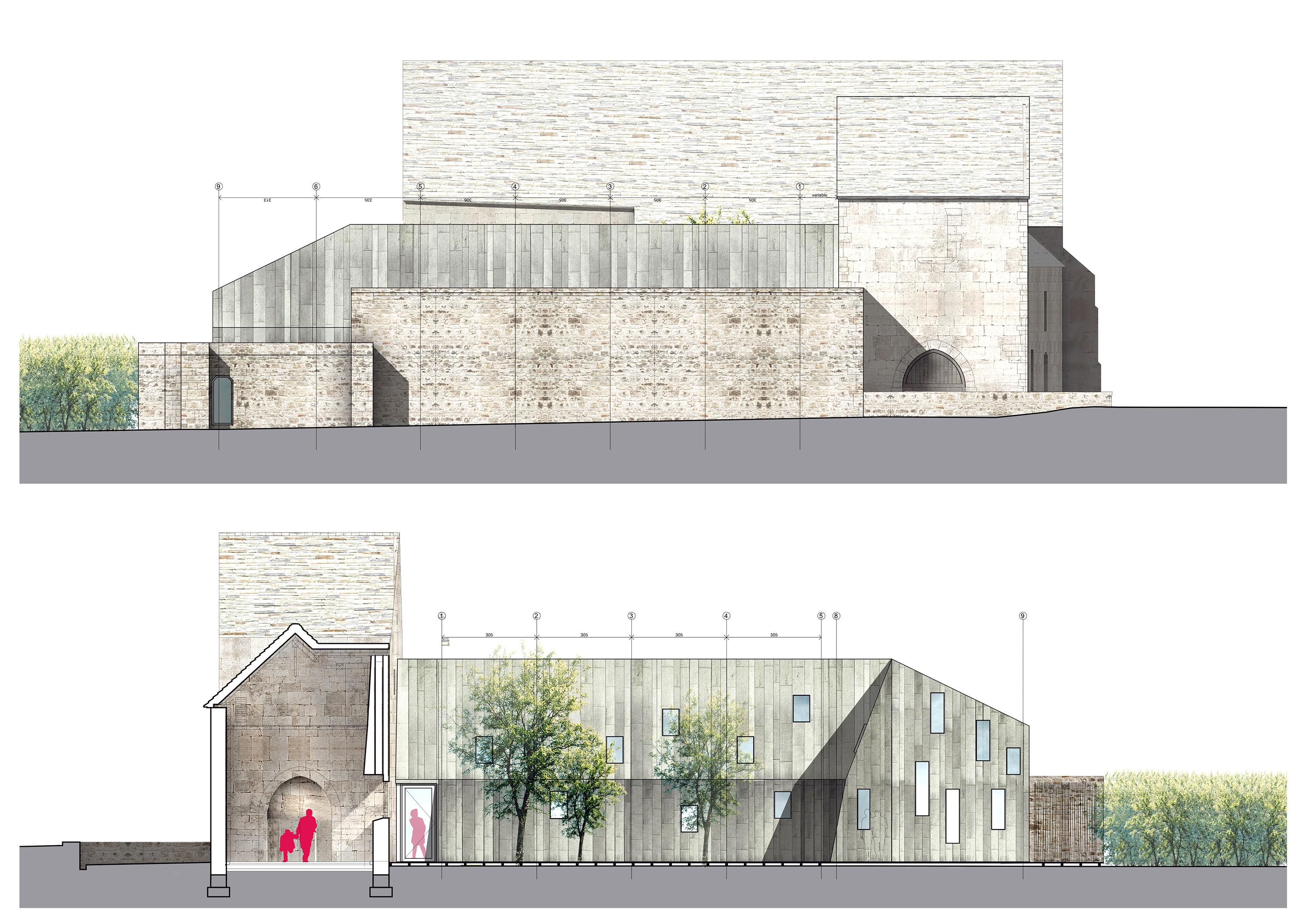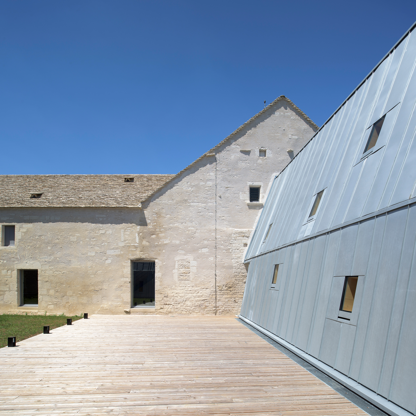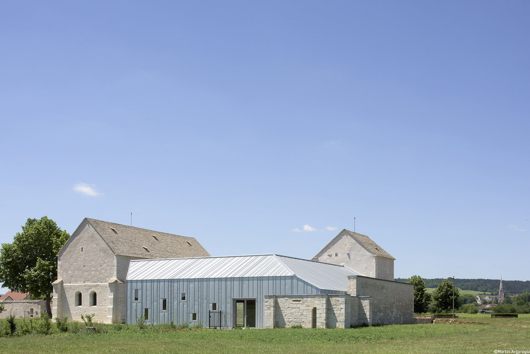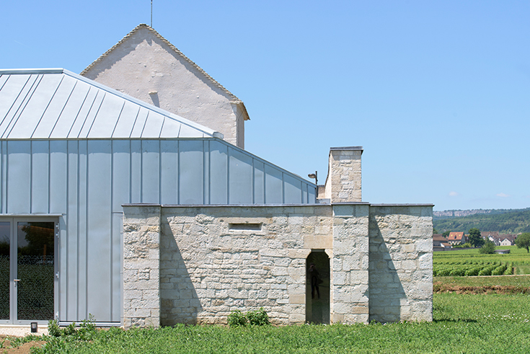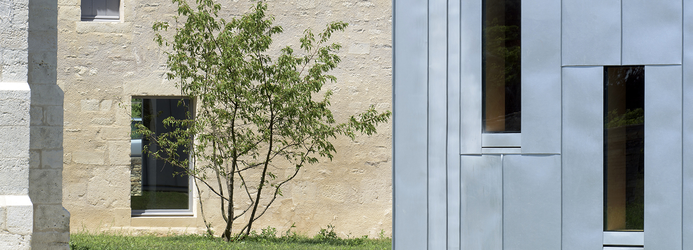Healed Wounds: Conversion and Expansion of an old Hospital in Meursault

Photo: Martin Argyroglo
For years the building, which has stood under historical protection since 1926, was considered a ruin and characterized the town as a remnant from times past. An old chapel and gatehouse form the historical cornerstones of the complex. A long room once used to treat the needy sick extends between them. Together, the chapel and the long space now form two exhibition areas against the historical backdrop. The former gatehouse creates space for a tourist information office and the main entrance to the cultural centre. A new wing that joins onto the old wall complements the old existing structure, creating rooms for wine tastings; its metallic zinc façade sets a deliberate contrast to the old stone. Its cubature not only closes the rectangular block, it also gives the complex new meaning. Where the sick were once healed, urban events will now take place along with exhibitions and tastings. With inset service areas and its own opening onto the inner courtyard, the new wing is framed by the historical walls, which call to mind the protective nature of a monastery wall and give the spaces both a greater sense of intimacy and an orientation to the common courtyard.
Located on the edge of town and the threshold to the nearby vineyards, the former hospital symbolizes a certain isolation even now. The stone enclosure marks the boundary of the property; it also marks the transition from the mountains to the flat land of the town. Forming the contour of the ensemble as always, the wall has been repaired and filled in with new stones. This intervention on the part of the architects follows the course of the history of buildings and their changes according to people’s needs. Individual restoration works will call to mind the original condition of the building without giving the appearance of originality. Significant elements have been preserved and reorganized or transformed in their logic in a systematic manner. With the additions, the architects have followed a deliberately abstracted from of the existing saddle roofs. Some of the old window openings have been reopened and enlarged, thus enabling a significant amount of natural lighting.
An orchard in the middle of the enclosed space has left the courtyard area largely untouched; it also offers the possibility for future archaeological digs. The entrance on the west side is described by the architects as the entrée to the historical city which welcomes visitors like a stone carpet and recalls the history of the town.
In a sober and minimalistic way, the architects have succeeded in their sensitive treatment of the existing structure and in using resilient materials such as local stone, wood and zinc. The new, monolithic-looking shell was executed in Azengar Zinc, whose natural-seeming irregularities and light reflections surprises visitors in its interplay with the existing stone from Burgundy. The window apertures become closer together and more open as visitors move through the space. This creates a journey from dark to bright rooms in which the views over the landscape are multiplied and the historical architecture appears again and again from new perspectives. The massive existing structure alternates with a light wooden construction that reacts to the historical shapes, but deliberately makes no attempt to imitate them, thus closing the conceptual circle – addition and healing rather than reconstruction.
Located on the edge of town and the threshold to the nearby vineyards, the former hospital symbolizes a certain isolation even now. The stone enclosure marks the boundary of the property; it also marks the transition from the mountains to the flat land of the town. Forming the contour of the ensemble as always, the wall has been repaired and filled in with new stones. This intervention on the part of the architects follows the course of the history of buildings and their changes according to people’s needs. Individual restoration works will call to mind the original condition of the building without giving the appearance of originality. Significant elements have been preserved and reorganized or transformed in their logic in a systematic manner. With the additions, the architects have followed a deliberately abstracted from of the existing saddle roofs. Some of the old window openings have been reopened and enlarged, thus enabling a significant amount of natural lighting.
An orchard in the middle of the enclosed space has left the courtyard area largely untouched; it also offers the possibility for future archaeological digs. The entrance on the west side is described by the architects as the entrée to the historical city which welcomes visitors like a stone carpet and recalls the history of the town.
In a sober and minimalistic way, the architects have succeeded in their sensitive treatment of the existing structure and in using resilient materials such as local stone, wood and zinc. The new, monolithic-looking shell was executed in Azengar Zinc, whose natural-seeming irregularities and light reflections surprises visitors in its interplay with the existing stone from Burgundy. The window apertures become closer together and more open as visitors move through the space. This creates a journey from dark to bright rooms in which the views over the landscape are multiplied and the historical architecture appears again and again from new perspectives. The massive existing structure alternates with a light wooden construction that reacts to the historical shapes, but deliberately makes no attempt to imitate them, thus closing the conceptual circle – addition and healing rather than reconstruction.
Further information:
Project leader: Jean-Claude Calédonien
Costs: 2.800.000 €
Area: 450 m² + 3000 m² Garten
Photos: Martin Argyroglo
Project leader: Jean-Claude Calédonien
Costs: 2.800.000 €
Area: 450 m² + 3000 m² Garten
Photos: Martin Argyroglo
