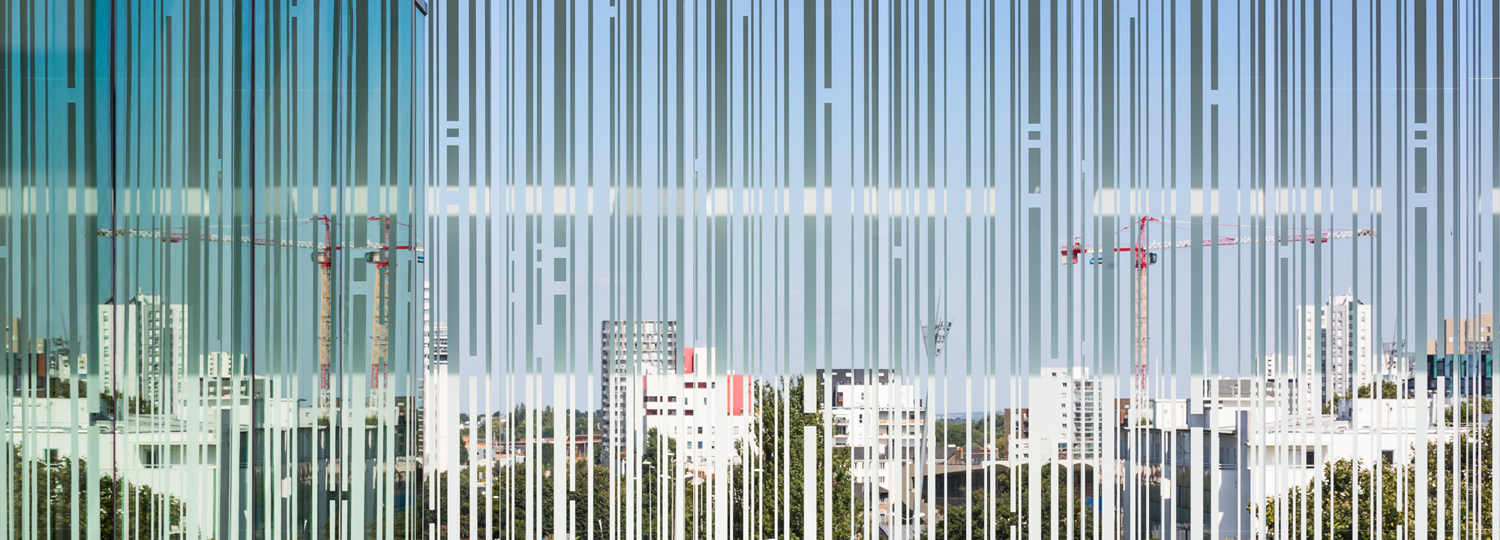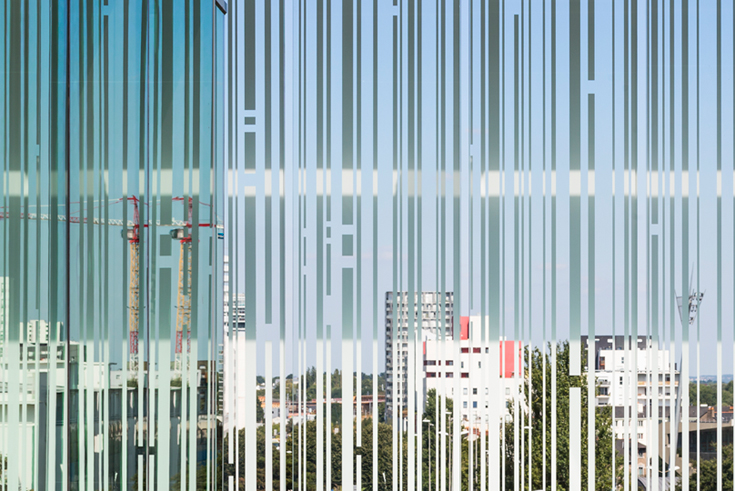Heliotropic façade: Office building in Nantes

Photo: Luc Boegly
The ensemble is transected by a longitudinal passage that also divides the new addition into two separate volumes – a low main building and a tall side building. These are connected, as in the case of the existing buildings, by a three-storey bridge. The chamfered corners on the side building and the tapering lower section of the main one broaden out the piazza that opens up between the two volumes, guiding visitors to the entrance and the passageway.
The large foyer and adjoining exhibition hall are open to the public. A broad flight of stairs leads at a diagonal angle to the first floor, where the reception room, a restaurant and café are all located; the ground-floor foyer also leads to the auditorium in the neighbouring existing building. Oval skylights let into patios inserted half-way up the building direct light into the areas below, thus ensuring an equal distribution of natural light for the offices.
Air permeability and light transmission are managed with the help of the double-skin envelope that clads the building's volumes. Centrally controlled, pivoting glass panels set one metre out respond to the shining of the sun; when they are all closed, the space between the two skins serves as a climatic buffer zone. Measuring up to 3.80 metres in length, the louvres are screen-printed with white strips reminiscent of bar codes. The opening and closing of the glass brings about differing inward and outward views and varies the overall appearance of the building's two volumes.
The transmission of light and the permeability of air are controlled on the outermost skin by sensors and a centrally managed drive system that turns the glass panels between -45° and + 45° in incremental 5° steps. Aluminium brackets pivoted to steel bolts hold the glass panels at the top and bottom, thus enabling them to turn the panels to the right or left around this axis. In turn the brackets are linked by connecting rods to continuous horizontal slide bars, which can be actuated by electric cylinders to move all at once, causing the glass panels to turn in one synchronous movement.
The large foyer and adjoining exhibition hall are open to the public. A broad flight of stairs leads at a diagonal angle to the first floor, where the reception room, a restaurant and café are all located; the ground-floor foyer also leads to the auditorium in the neighbouring existing building. Oval skylights let into patios inserted half-way up the building direct light into the areas below, thus ensuring an equal distribution of natural light for the offices.
Air permeability and light transmission are managed with the help of the double-skin envelope that clads the building's volumes. Centrally controlled, pivoting glass panels set one metre out respond to the shining of the sun; when they are all closed, the space between the two skins serves as a climatic buffer zone. Measuring up to 3.80 metres in length, the louvres are screen-printed with white strips reminiscent of bar codes. The opening and closing of the glass brings about differing inward and outward views and varies the overall appearance of the building's two volumes.
The transmission of light and the permeability of air are controlled on the outermost skin by sensors and a centrally managed drive system that turns the glass panels between -45° and + 45° in incremental 5° steps. Aluminium brackets pivoted to steel bolts hold the glass panels at the top and bottom, thus enabling them to turn the panels to the right or left around this axis. In turn the brackets are linked by connecting rods to continuous horizontal slide bars, which can be actuated by electric cylinders to move all at once, causing the glass panels to turn in one synchronous movement.

