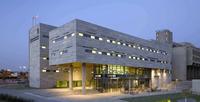High insulation by prefabricated "concrete stones"

The Diller Center is the new building for the faculty for humanities at Ben Gurion University of the Negev.
The Diller Center is the new building for the faculty for humanities at Ben Gurion University of the Negev.
The challenge for Kimmel-Eshkolot Architects was to design a building that could serve as a connecting link between the new university piazza and the campus, as well as a suitable solution for pedestrian movement in the public spaces between the various levels. Height difference between the campus and the new piazza is 9 meters.
For this purpose, public and transparent functions of the building were identified: the writers’ archives and the cafeteria were placed along a gently sloping pathway. Movement takes place in the open public space between two wings of the building, comprising entries to different parts of the building.
For this purpose, public and transparent functions of the building were identified: the writers’ archives and the cafeteria were placed along a gently sloping pathway. Movement takes place in the open public space between two wings of the building, comprising entries to different parts of the building.
In the first stage, the architects checked for binary alternatives: closed versus open, opaque versus transparent, heavy versus light. The purpose was to create an architectural experience for those passing through the building, by means of novel and distinct perspectives that open up while descending and ascending. The transparency permits varied views through the building and into it.
The building contains 188 identical rooms for members of the staff. As Kimmel-Eshkolot said, they wanted to avoid the appearance of a typical office building and to convey an architectural expression of the special needs of a building meant to house researchers in different fields of the humanities. The architectural solution creates for each room a composite view in three directions: close, distant and sky. Six variations of façade elements were created by means of concrete precast elements of varied dimensions. Different combinations of these elements formed an envelope composed of a textural tapestry.
The building contains 188 identical rooms for members of the staff. As Kimmel-Eshkolot said, they wanted to avoid the appearance of a typical office building and to convey an architectural expression of the special needs of a building meant to house researchers in different fields of the humanities. The architectural solution creates for each room a composite view in three directions: close, distant and sky. Six variations of façade elements were created by means of concrete precast elements of varied dimensions. Different combinations of these elements formed an envelope composed of a textural tapestry.
The shell of the building represents its skin at birth rather than some garment sewn on completion of the design. Much research was devoted to choosing materials for the floating shell. Because of the demand that the building should be covered with exposed concrete, various execution options were considered: on-site construction or building with precast elements. In addition, we searched for lightweight materials that would integrate with concrete, such as wood and glass.
Because of the desire for full control over casting of the concrete and the architectural intent to obtain a textural tapestry that is light-weight and partly floating, a unique technology was developed for covering the building with precast concrete elements.
These concrete elements, numbering about 6000 and of 20 different sizes, were cast by the Ackerstein Company and affixed to the building with a hanging technique adapted for their individual weights. Sections of the facades that face the inner court were covered with manufactured wood panels.
Because of the desire for full control over casting of the concrete and the architectural intent to obtain a textural tapestry that is light-weight and partly floating, a unique technology was developed for covering the building with precast concrete elements.
These concrete elements, numbering about 6000 and of 20 different sizes, were cast by the Ackerstein Company and affixed to the building with a hanging technique adapted for their individual weights. Sections of the facades that face the inner court were covered with manufactured wood panels.
Climate: An aerated thermal-insulating layer was thus formed between the precast elements and the facade. The use of glass was carefully adjusted to the desert climate. The horizontally proportioned windows enjoy shade, while the transparent parts of the building are set deep below those parts of the structure that float above them and create shade. Thus the building is adapted to the desert climate as well as to the physical context of the campus.
The archives-library on the mezzanine level contains a unique collection of original handwritings by the writers Amos Oz, Aharon Applefeld, Nissim Aloni and others. The library is divided into areas devoted to storage, study and display. These areas are constructed from wood interspersed with transparent and opaque glass, patterned in harmony with the rhythm of the building’s envelope.
Budget: The building strictly adheres to a close ratio between net and gross space. Moreover, the building costs per square meter are among the lowest on campus.
Budget: The building strictly adheres to a close ratio between net and gross space. Moreover, the building costs per square meter are among the lowest on campus.
