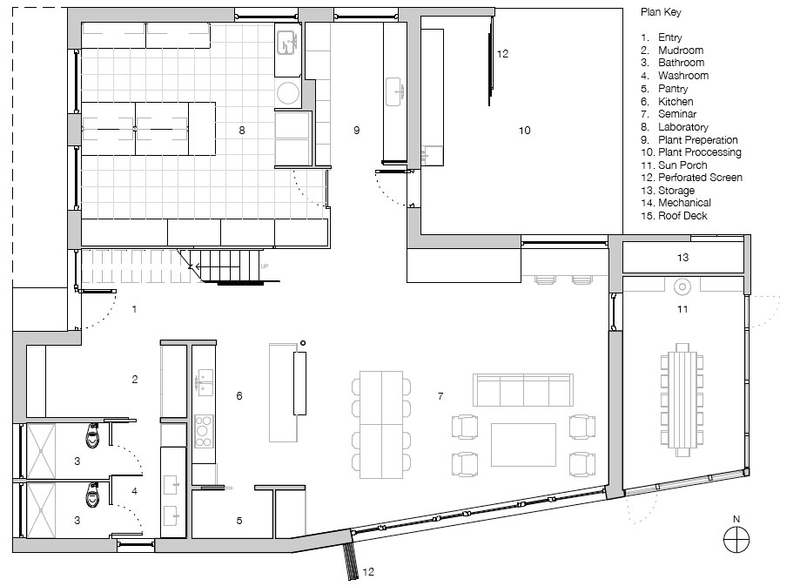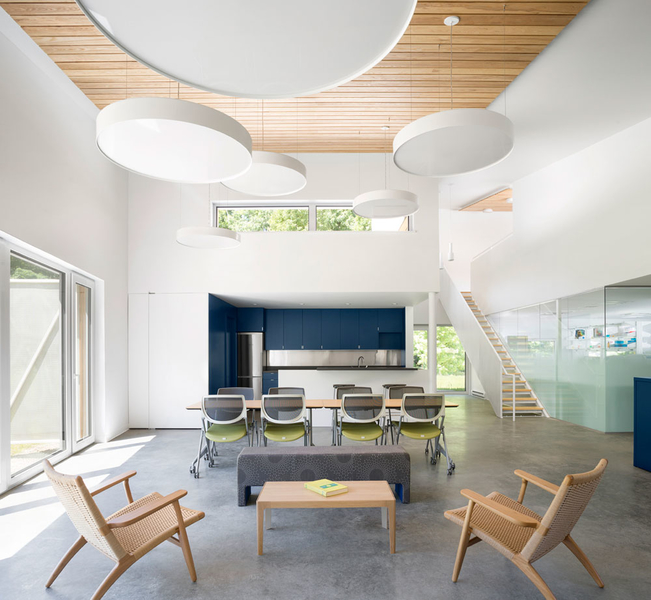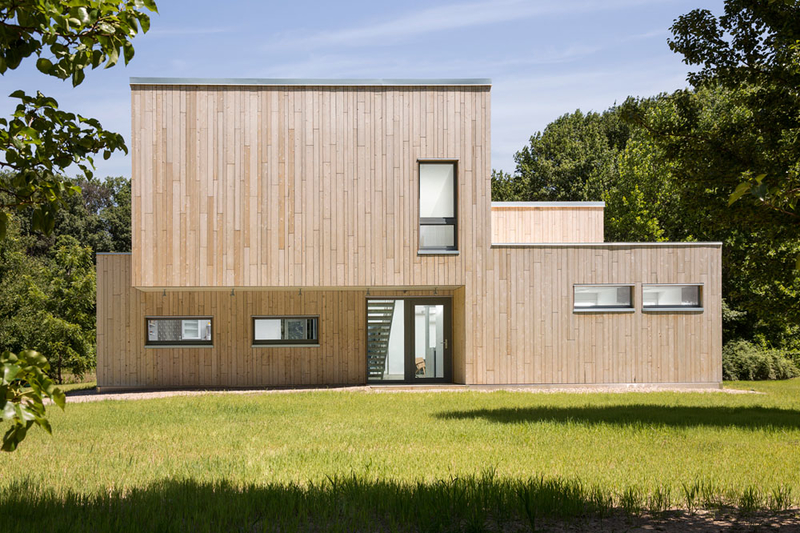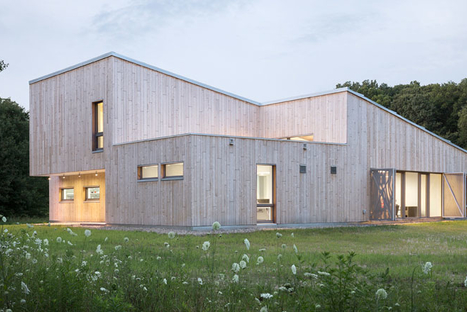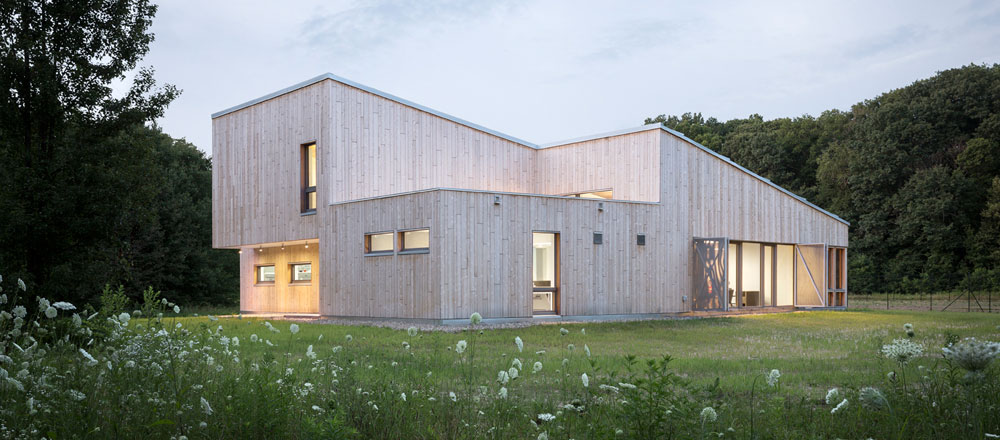High-tech timber: Laboratory near Chicago

Photograph: Trent Bell
Energy-efficient building is making great strides in the USA. In a park east of Chicago, the GO Logic architecture studio has built North America’s first passive-energy laboratory for the University of Chicago. The deceptively simple timber exterior makes the lab a discreet addition to the park.
Architect: GO Logic LLC, Belfast
Location: Warren Woods State Park, 12032 Red Arrow Hwy, Sawyer, MI 49125, USA
Location: Warren Woods State Park, 12032 Red Arrow Hwy, Sawyer, MI 49125, USA
In surroundings like these, the construction of a lab can become a political issue. Home to old maples and beeches, Warren Woods State Park is a 1.2-km² natural reserve on the southeast shore of Lake Michigan, about 110 km from Chicago. In 2010, the University of Chicago acquired a neighbouring lot in order to build a new research laboratory for biology.
Neighbours who had feared that an industrial-chic or high-tech structure would be plonked down in the middle of their idyllic environment were happy that this was not the case. The new building, which measures 220 m², features a wooden shell and long shed roof which make it a subtle addition to its surroundings. At first glance, it could pass as a children’s day-care centre. The architects value quality of stay as well. Aside from the lab and seminar rooms, there is also a kitchenette and three small cabins for long-term research visits.
Neighbours who had feared that an industrial-chic or high-tech structure would be plonked down in the middle of their idyllic environment were happy that this was not the case. The new building, which measures 220 m², features a wooden shell and long shed roof which make it a subtle addition to its surroundings. At first glance, it could pass as a children’s day-care centre. The architects value quality of stay as well. Aside from the lab and seminar rooms, there is also a kitchenette and three small cabins for long-term research visits.
Sustainability was high on the priority list for this building. Passive-energy structures are becoming more and more popular in the USA: about 150 buildings currently fulfil the country’s strict energy-efficiency criteria. All the same, this project was a first for GO Logic and their clients. It is the first passive-energy laboratory building in North America and only the fifth worldwide to be certified according to the requirements of the Darmstadt Passive House Institute.
With 7,200 heating degree days, Three Oaks is considered a cold climate zone. However, one of the architects’ primary concern was protecting the building’s rooms from overheating in the summertime. The laboratory equipment in particular, including climatic chambers for plants, incubators and instruments for DNA analysis, give off a lot of heat. This is why this equipment occupies a room with small windows on the northeast corner of the building. Furthermore, the jutting upper storey provides shelter from the sun. On the other hand, the large, open seminar room with kitchenette is located on the southeast side and features extensive patio doors leading outside. When required, these can be closed off with sliding shades of perforated steel.
With 7,200 heating degree days, Three Oaks is considered a cold climate zone. However, one of the architects’ primary concern was protecting the building’s rooms from overheating in the summertime. The laboratory equipment in particular, including climatic chambers for plants, incubators and instruments for DNA analysis, give off a lot of heat. This is why this equipment occupies a room with small windows on the northeast corner of the building. Furthermore, the jutting upper storey provides shelter from the sun. On the other hand, the large, open seminar room with kitchenette is located on the southeast side and features extensive patio doors leading outside. When required, these can be closed off with sliding shades of perforated steel.
The heat from the laboratory equipment is not merely released into the air; rather, it is used to heat the other areas of the building in winter. Ventilation ducts collect the warm air from the labs and distribute it throughout the entire building. The architects are convinced that no other heating system is required, but they have installed an additional heating pump for exterior air. In the summer, this helps cool the air as well. What’s more, the intensive night ventilation helps maintain an ambient interior temperature during the warm seasons.
The lab has no basement: its concrete floor slab is insulated with 20 cm of EPS. The exterior walls consist of sandwiched panels of OSB boards, insulation known as SIPS or structural insulation panels and a further wooden stand construction insulated with cellulose on the inside. Even the gaps in the 75-cm high roof joists have been filled with cellulose insulation.
The lab has no basement: its concrete floor slab is insulated with 20 cm of EPS. The exterior walls consist of sandwiched panels of OSB boards, insulation known as SIPS or structural insulation panels and a further wooden stand construction insulated with cellulose on the inside. Even the gaps in the 75-cm high roof joists have been filled with cellulose insulation.
