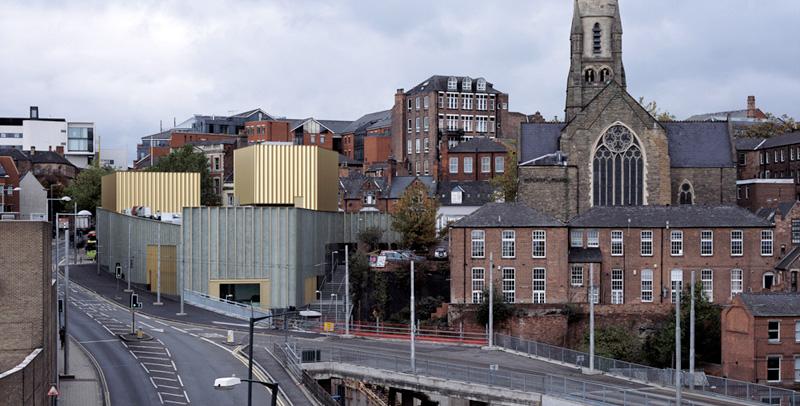Hitting the Note: Nottingham Contemporary

The use of materials is so meagre that it appears almost casual, though it is nothing of the sort. Wide-plank wooden floors recall those nearby Victorian warehouses, whilst the blonde ply ceilings and the grey concrete walls are reminiscent of the industrial spaces of a more recent era.
With the exception of the internal concrete work, which is below par, the detailing is exceptional – which leads me to conclude that the in-situ work is also as the architect intended. Even so, I am loath to encourage contractors in their belief that anything goes when it comes to concrete.
In my opinion the building does not readily lend itself to a purely elemental analysis of its spaces and materials – but then, as with a symphony, it is the piece in aggregate that defines the experience.
Christopher C. Hill
Glimpses of art are offered to the city outside through picture windows that shed light on key spaces. In the lower levels of the building lies a large dark shoebox of a space. It has multiple functions and appears as though it might have been reclaimed from a subterranean military facility. There is also a cafe and restaurant. Its concession to luxury is a warm, red-coloured, textured concrete soffit and a south-facing aspect with its own terrace. What more could one ask?
One enters the building through the gift shop at the north-east corner, which leads into the main gallery spaces. These are top-lit from sculptural pyramids that recall Corbusier at La Tourette. The gallery spaces work beautifully and draw attention to the art – a function sometimes forgotten in contemporary public galleries.
At the other side of the building to the east are terraces of stairs running north-south. Visually and physically they connect the industrial citadel of the Lace Market and the gallery entrance with the urban landscape at the bottom of the hill. They also serve to separate the gallery from an old Gothic church to the east that is currently used as a drinking den and nightclub, giving the impression that the gallery wishes to distance itself from a “different sort of culture”.
Appearing to sit on the primary volume are two brass-coloured aluminium-clad boxes whose forms suggest the fly-tower of a theatre, and whose decoration is evocative of a glamorous socialite. The ball-gown metaphor is reinforced by the lacy texture of the imprint in the green precast concrete cladding. The Lace Market may be famous for its raucous party atmosphere, but now there is a sophisticated lady in town.
The gallery overlooks an unglamorous but interesting landscape of largely pre- and post-industrial infrastructure. From the west it appears to step down its steep slope in four strides, each marked by a polished black precast concrete plinth. The main rectilinear volume that rests atop these plinths has an unbroken sloping roof line, which provides an aesthetic tension with the plinths.
The building asks challenging questions. Its function is certainly a welcome addition to the city: already, pride in the gallery as an institution is palpable. Structurally, the massing and position of the gallery suggest a fortification. The building marks the edge of a fashionable quarter of the city known as the Lace Market, where warehouses and factories have been converted to bars and restaurants. The medieval Nottingham Castle sits atop a nearby cliff to the west. One pictures these two very different bastions of culture engaged in a sort of dialogue.
Hitting the Note:
Nottingham Contemporary
Architects: Caruso St John Architects, London
Nottingham Contemporary
Architects: Caruso St John Architects, London
www.nottinghamcontemporary.org
The name Nottingham is associated with Robin Hood, the popular folk hero, as well as with lacemaking. And lace, a once significant product of the city, was the inspiration chosen by Caruso St John Architects for their Nottingham Centre for Contemporary Art, also dubbed the Nottingham Contemporary. Having heard students cite this lacy legacy with numbing frequency, I remind myself that Beethoven founded his Fifth Symphony on just four notes.
The name Nottingham is associated with Robin Hood, the popular folk hero, as well as with lacemaking. And lace, a once significant product of the city, was the inspiration chosen by Caruso St John Architects for their Nottingham Centre for Contemporary Art, also dubbed the Nottingham Contemporary. Having heard students cite this lacy legacy with numbing frequency, I remind myself that Beethoven founded his Fifth Symphony on just four notes.
