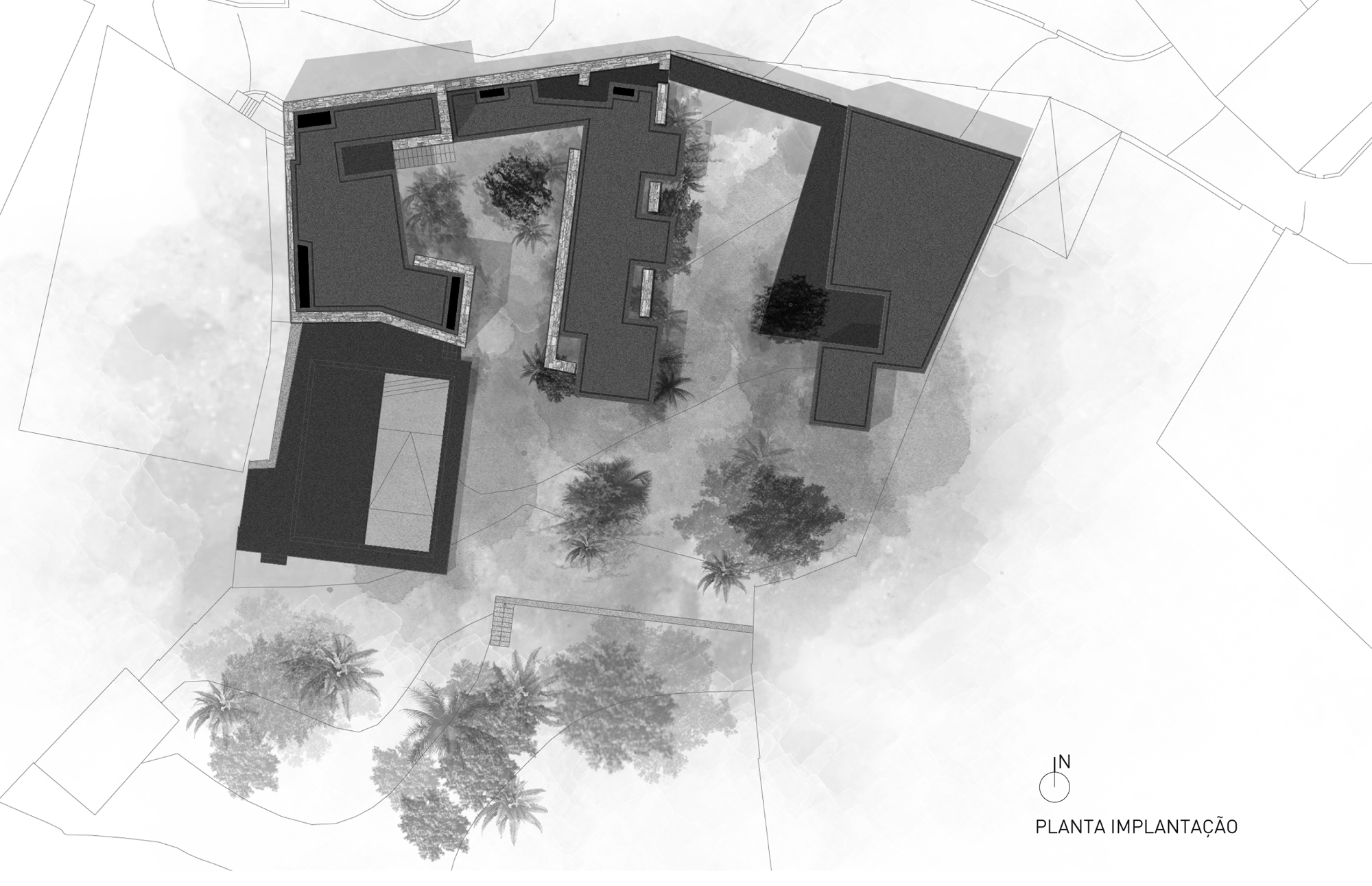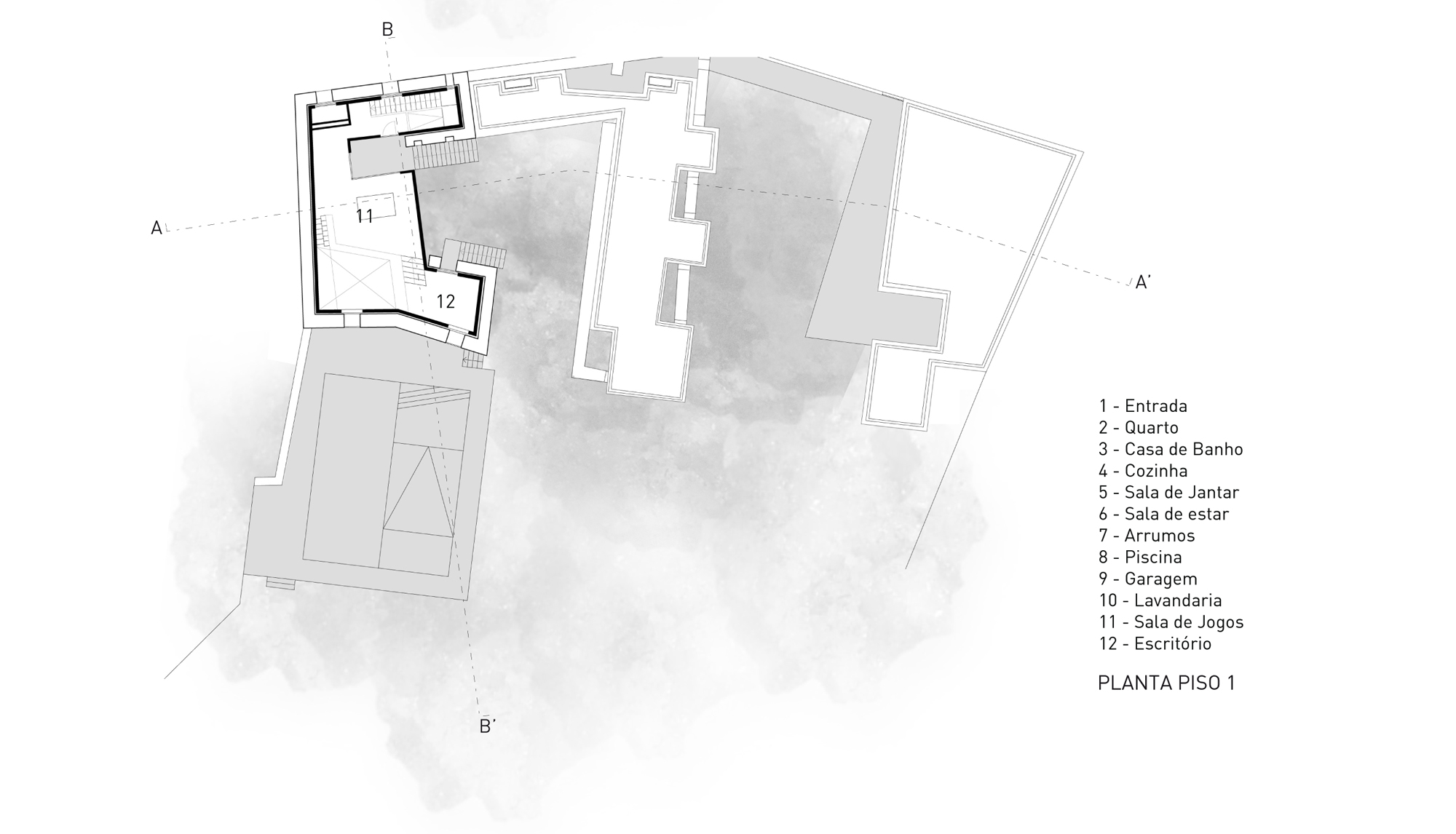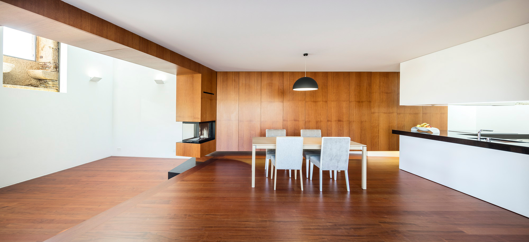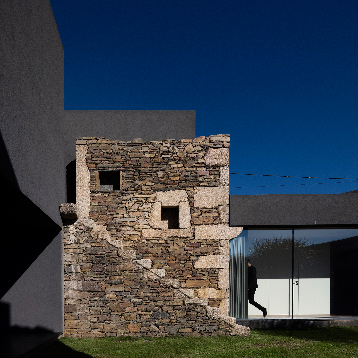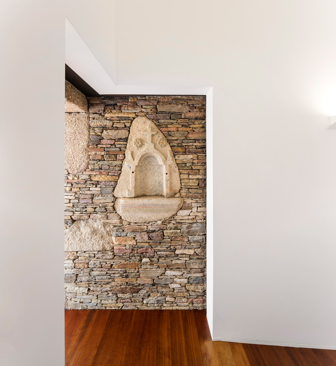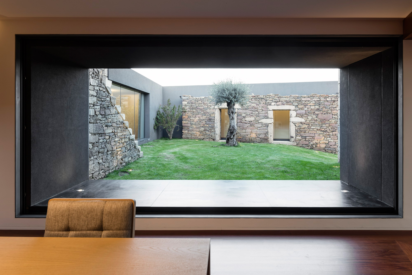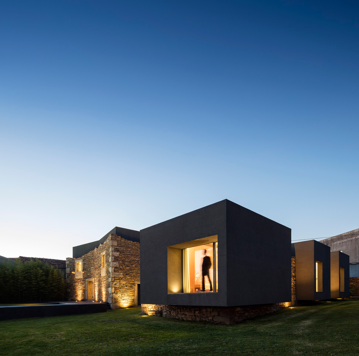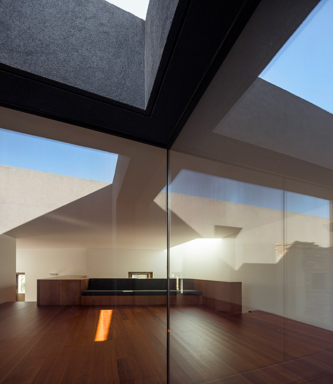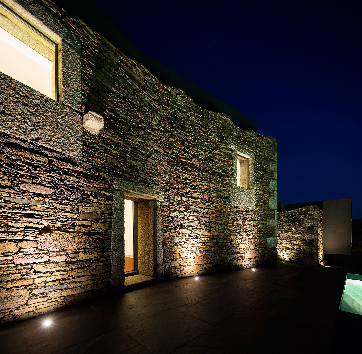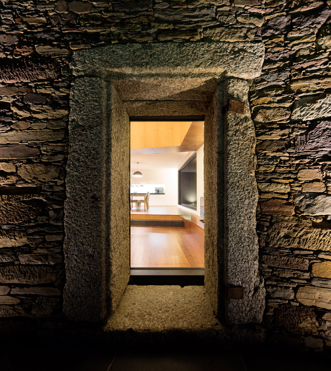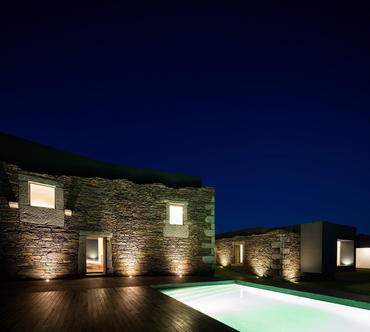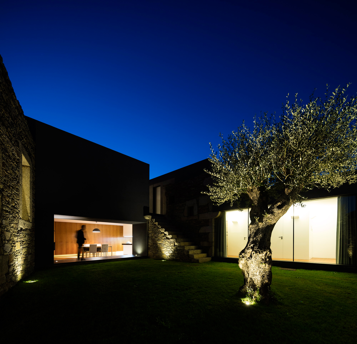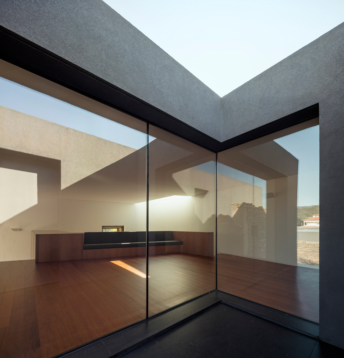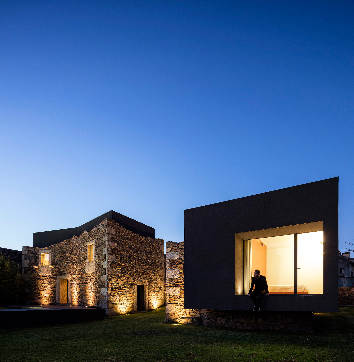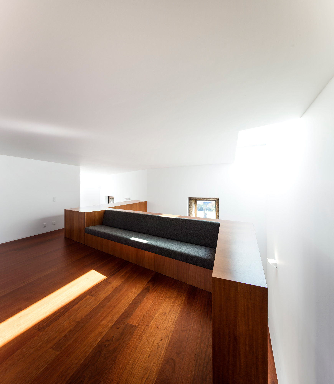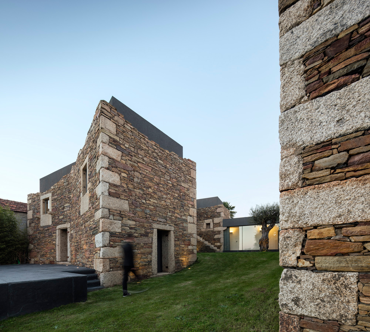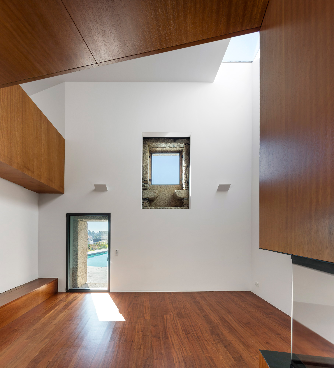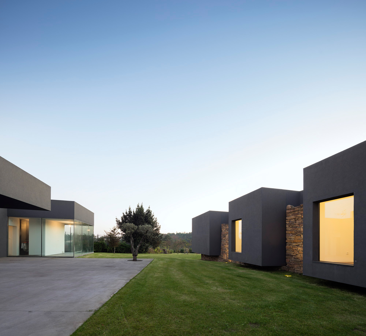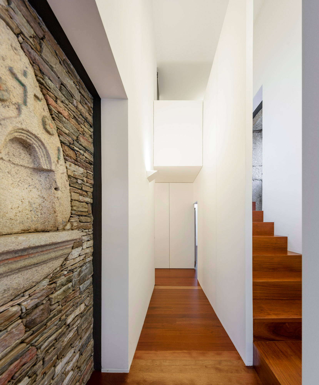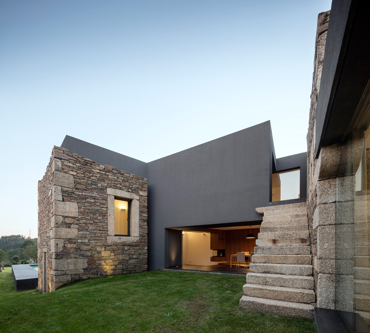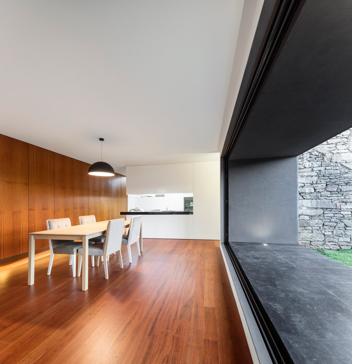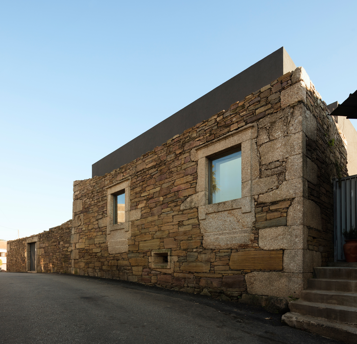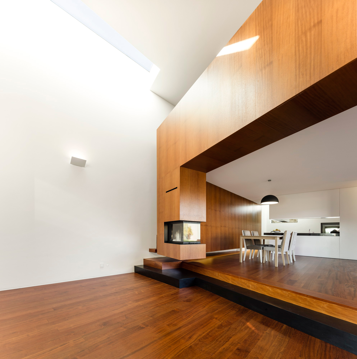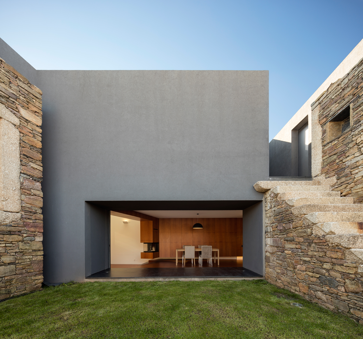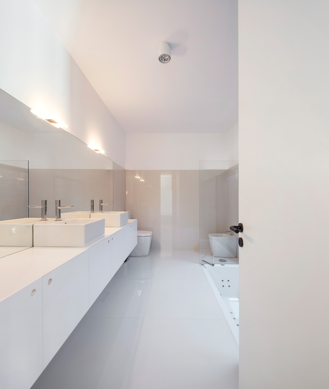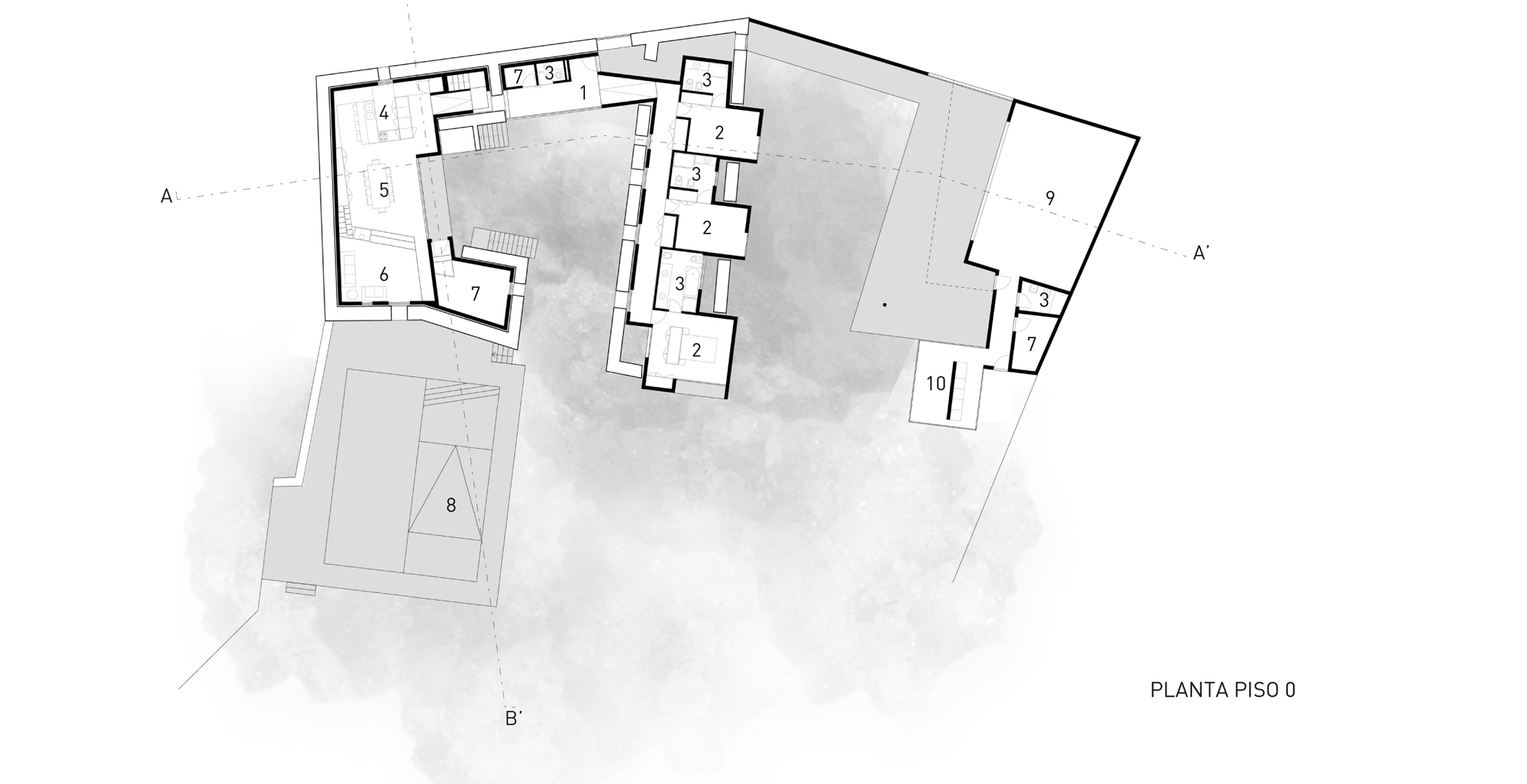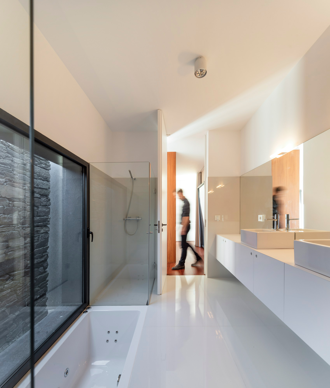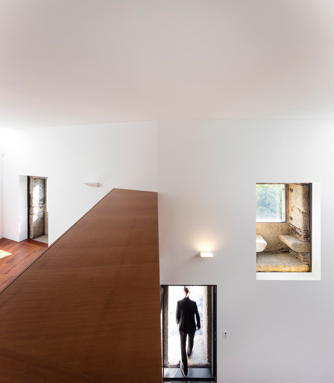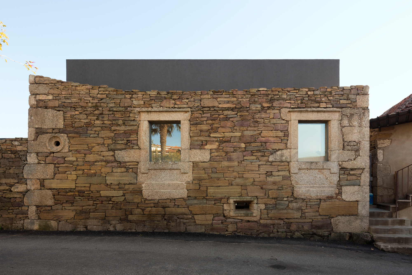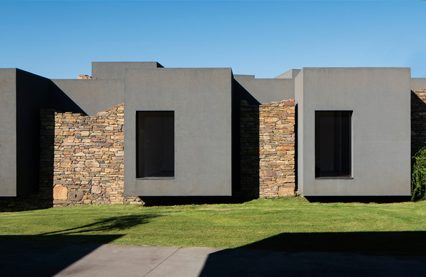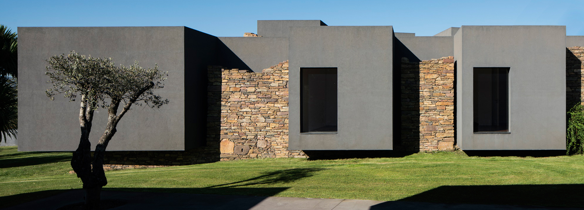Holding the stage: Timelessly beautiful home in Portugal

Photo: Fernando Guerra (FG+SG)
The new parts of the residence – coming with no less than 450 square metres living space it is large one – fit in sensitively with the raw stone walls of the past, filling out the interstitial spaces to form new volumes. The modern architecture acts as a silent ally in the creation of a close dialogue between old and new, setting the stage for the almost forgotten past of the timelessly beautiful undressed stones. The gesture expressed in the well-considered intervention reflects a respectful attitude to the past; in addition to preventing the complete collapse of the ruins, the new architecture with its grey rendered façades play a reticent role, giving pride of place to the rough stones, yet it also takes advantage of the existing geometry and textures, using the past for its own benefit.
Due to a number of delays, the construction of the Vigário House lasted eight years – simply cleaning and filling in ruined areas and reconstructing the layered stone walls in accordance with old traditions took up no less than a year. However, this slow pace of progresses testifies to a dignified interaction with time and traditional crafts.
AND-RÉ Architects see architecture and design as finding thoughtful solutions for the past, as a continuation of long-established , substantial history. This attitude can be sensed in the timeless single-family Vigário House, where white plastered walls and wooden furniture act as a backdrop that focuses attention on selected details of the ruins.
more Information:
Engineer: Strongaxis
Team: Bruno André, Francisco Salgado Ré, Alice Babini, Catarina Fernandes, Rui Israel
Planning: 2007 - 2015
Surface: 450 m2
Photographer: Fernando Guerra (FG+SG)
Engineer: Strongaxis
Team: Bruno André, Francisco Salgado Ré, Alice Babini, Catarina Fernandes, Rui Israel
Planning: 2007 - 2015
Surface: 450 m2
Photographer: Fernando Guerra (FG+SG)
