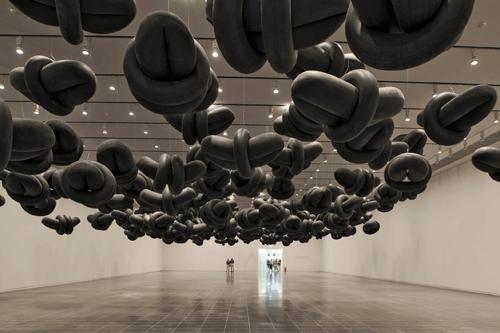Holiday House in Trosa, Sweden

GE Award of Merit: K20 Kunstsammlung NRW, Düsseldorf (Architekten: Dissing Weitling architecture, Kopenhagen) (Lichtdesigner: Dipl.-Ing. Alexander Rotsch / Prof. Dipl.-Ing. Andreas Schulz)
The original concept for a summer house was changed to allow for year-round use. This meant providing greater comfort and a higher level of insulation for the same building sum, without sacrificing the sensuous quality of traditional Swedish houses of this kind, which exist in a state of harmony with nature. The house is divided into different zones, the use of which depends on weather conditions. The main functions are concentrated in a core area, which is well insulated and can be heated in winter. During warmer periods, the habitable area can be extended to the adjoining spaces, some of which are heated only by solar radiation. A glazed canopy on horizontal laths provides a sheltered zone along the facade. Both the load-bearing structure and the cladding are in timber. Great importance was attached to the visible weathering of the facades, which consist of spruce panels treated with ferric sulphate. The internal walls, clad with compressed fibreboard, are separated from the roof by clerestory glazing, which creates a sense of continuity and allows natural light to mediate between indoors and outdoors. Internally, the floor finishings consist of oiled pine boarding laid parallel to the longitudinal axis of the house. The external pavings and the flooring in the hall and the “glass room” are in the same material, but treated with ferric sulphate and oiled. The roof is covered with tarpaper, finished with crushed slate in order to maintain a black glossy finish over a long period.
