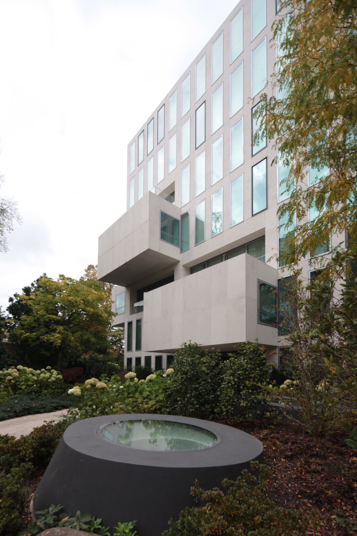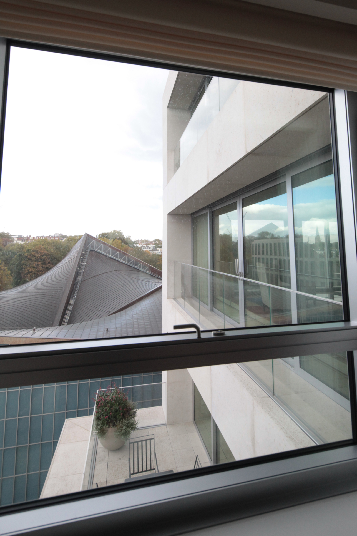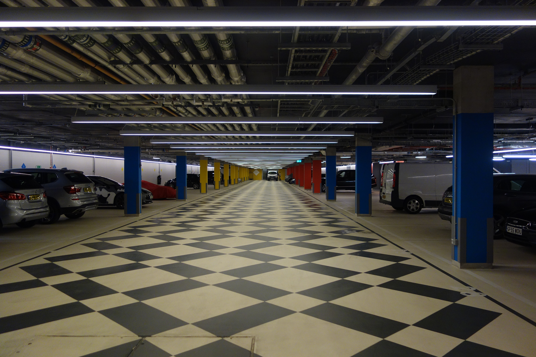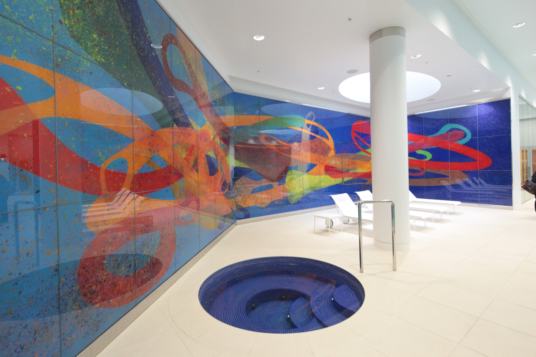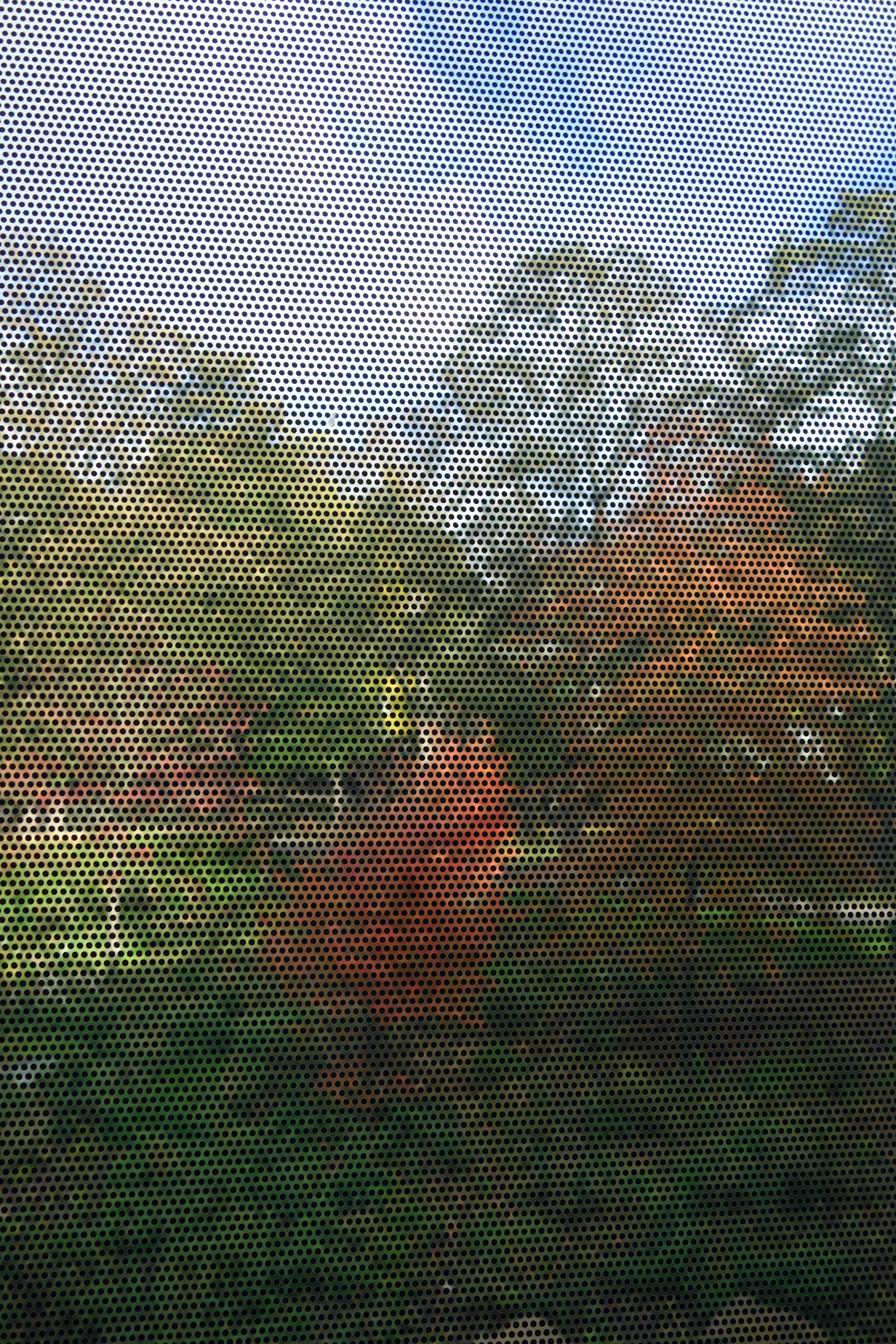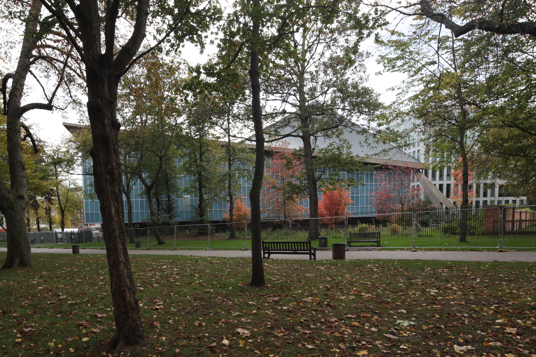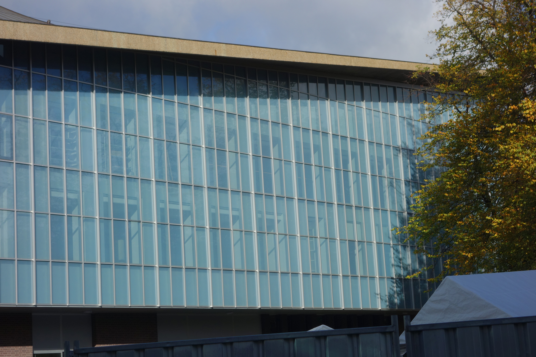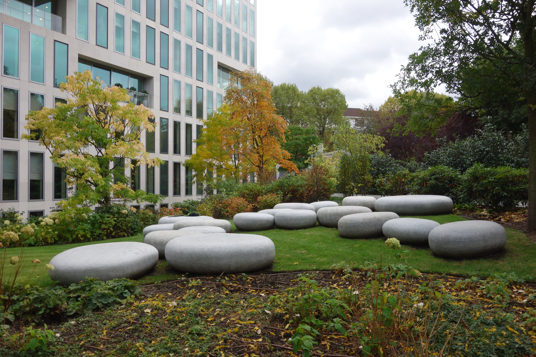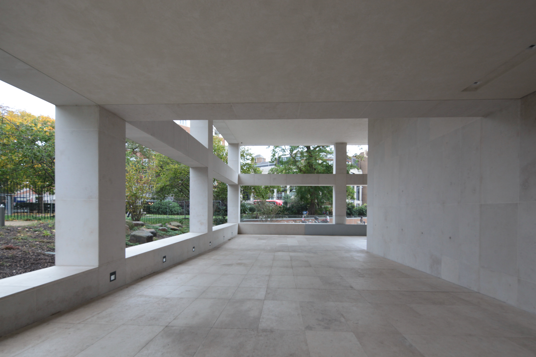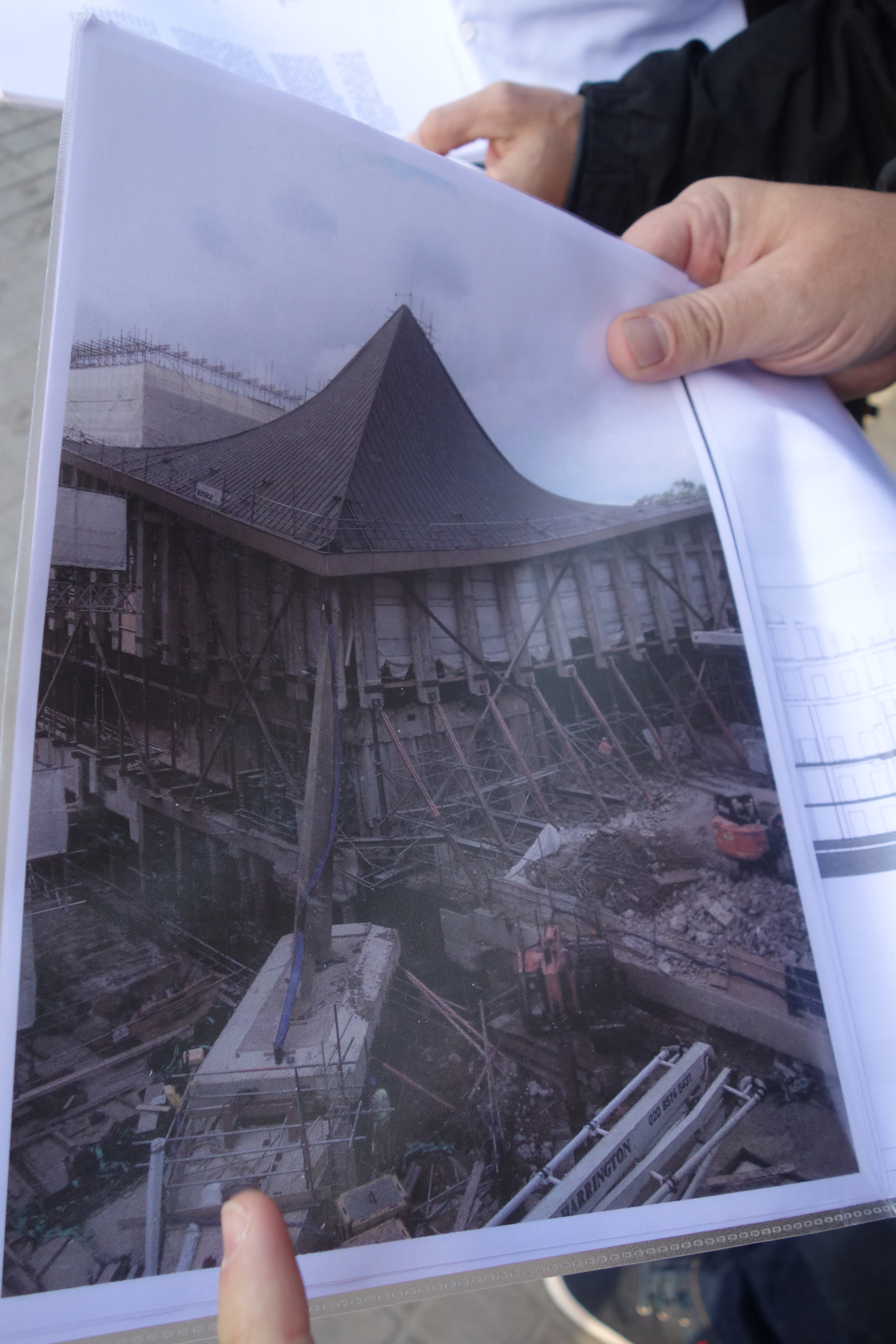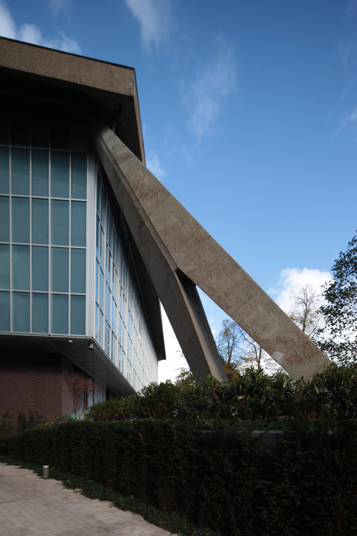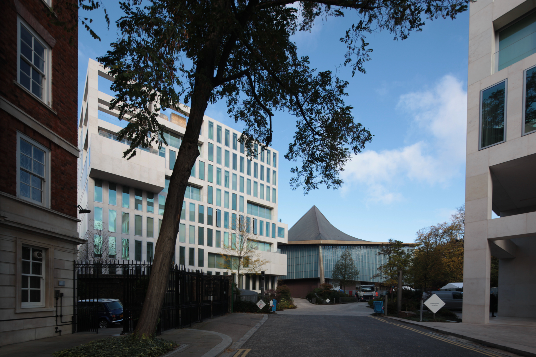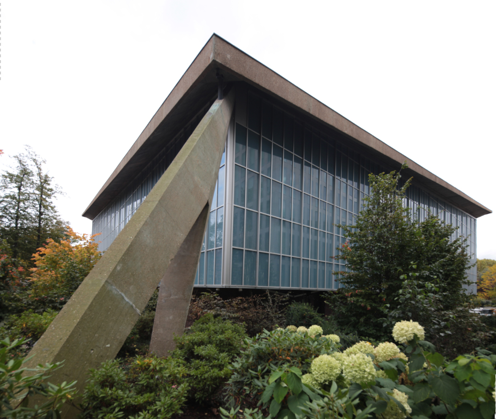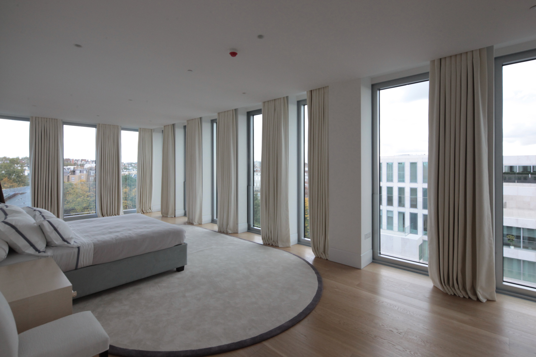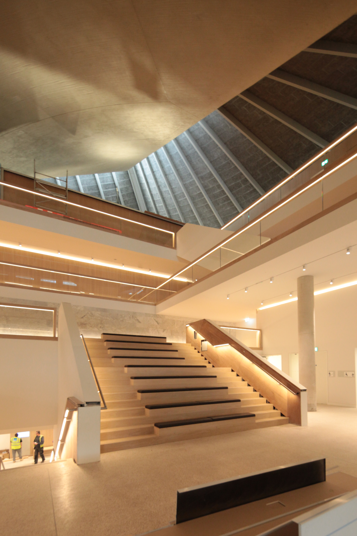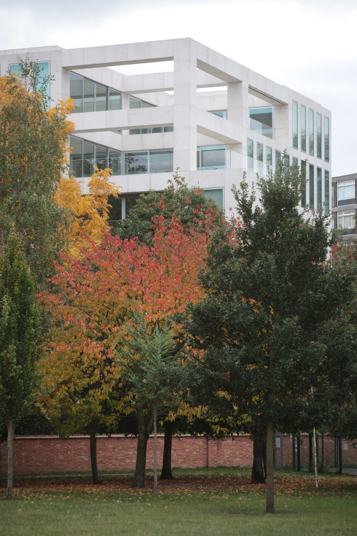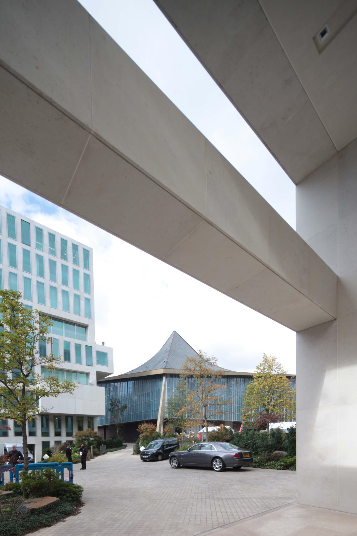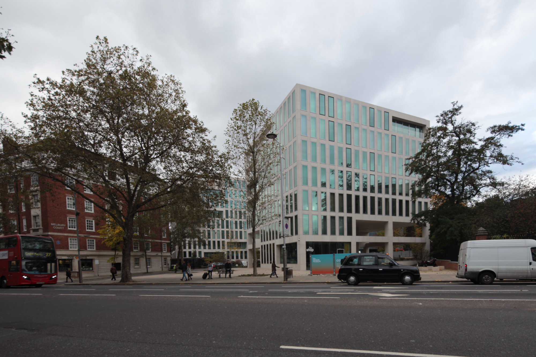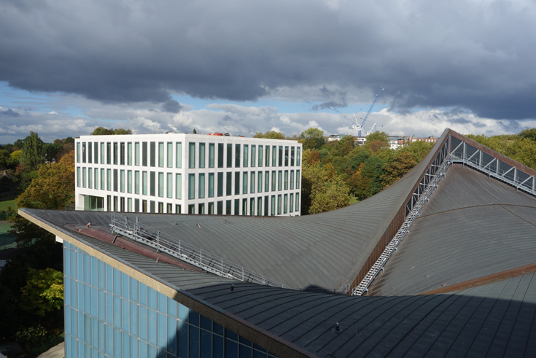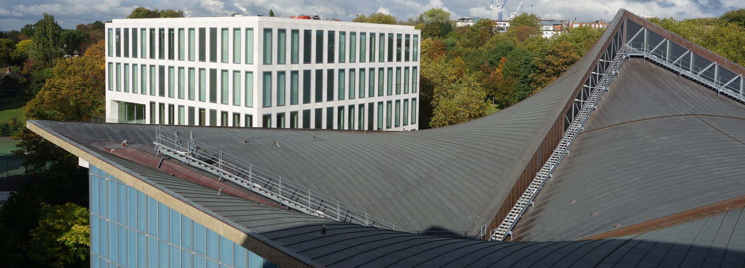Holland Green: How Luxury Apartments are Financing the London Design Museum

Photo: Frank Kaltenbach
The exorbitantly expensive refurbishment of the bold reinforced-concrete construction was made possible by a resourceful investor. After the building had stood empty for many years, he made the city the offer that he would save the building – under the condition that three blocks of luxury apartments be erected on the attractive, generous parcel of land south of Holland Park. In 2007, OMA won the competition for the master plan, along with landscape planners West 8. Allies Morrison joined the project in the execution phase, and John Pawson ultimately designed the interior of the Design Museum.
This unconventional symbiosis of luxury apartments and museum in direct proximity seems to have paid off already. In just the first four weeks after the opening on 24 November, 100,000 people visited the museum; that is already half as many as in an entire year in the old location. The operators are counting on 650,000 ticket sales in the first year.
In contrast to the once-curved balustrades of the exhibition hall around the oval opening, John Pawson organized the new interior in a strictly orthogonal fashion. The large hall can be rented for events and is thus kept neutral; it has almost no exhibits. Architectural set pieces from the old building have been integrated into the surfaces: the white marble floor has been hung like a frieze over the entire wall of the first gallery. Historical coloured windows are found on the ground floor and the arched relief of the globe showing all the Commonwealth nations now graces the corridor on the lower level. The building was once erected to present the countries of the Commonwealth; the Institute’s shortage of money, increasing dilapidation and insufficient structural conditions led to vacancy in 2002. The fact that the building will open in the year of Brexit of all things, thus marking a new phase of British isolation, was not planned.
The first of the three bright living cubes with limestone façades extends to the Kensington High Street and houses the museum shop on its ground floor. It forms the entryway to the grounds: under the hollowed-out cube, visitors are led into the depths of the parcel, in the middle of which stands the curved copper roof from 1962. From the outer appearance, this has not changed. In fact, only the roof construction, which rests on four diagonal pillars, could be kept. Two of the four corner pillars are visible from the outside: the two others are inside the building. This asymmetry gives the roof an additional dynamic. On the other hand, the bluish glass façade is completely new. Here there was once only a plinth exposed by single glazing on the outside of completely closed-off massive walls which were not accessible to the public. The new requirements for daylight in the spaces around the central hall made it necessary to pen up the massive walls. The new insulating glass is printed with a dot grid that is coloured blue on the outside and black on the inside. This means that it recedes into the background when visitors look out at the park. On the two façades of the museum that are directly opposite the apartment buildings, the panes have been kept translucent in order to maintain the privacy of the apartments, which are just a few metres away.
The three apartment buildings are connected underground by a large subterranean garage from which visitors also enter the underground spa. The skylights in this grotto-like space appear as portholes in the surface of the ceiling. The best view of the complex paraboloid roof shape of the museum is from the upper apartments and their jutting bay windows.
This unconventional symbiosis of luxury apartments and museum in direct proximity seems to have paid off already. In just the first four weeks after the opening on 24 November, 100,000 people visited the museum; that is already half as many as in an entire year in the old location. The operators are counting on 650,000 ticket sales in the first year.
In contrast to the once-curved balustrades of the exhibition hall around the oval opening, John Pawson organized the new interior in a strictly orthogonal fashion. The large hall can be rented for events and is thus kept neutral; it has almost no exhibits. Architectural set pieces from the old building have been integrated into the surfaces: the white marble floor has been hung like a frieze over the entire wall of the first gallery. Historical coloured windows are found on the ground floor and the arched relief of the globe showing all the Commonwealth nations now graces the corridor on the lower level. The building was once erected to present the countries of the Commonwealth; the Institute’s shortage of money, increasing dilapidation and insufficient structural conditions led to vacancy in 2002. The fact that the building will open in the year of Brexit of all things, thus marking a new phase of British isolation, was not planned.
The first of the three bright living cubes with limestone façades extends to the Kensington High Street and houses the museum shop on its ground floor. It forms the entryway to the grounds: under the hollowed-out cube, visitors are led into the depths of the parcel, in the middle of which stands the curved copper roof from 1962. From the outer appearance, this has not changed. In fact, only the roof construction, which rests on four diagonal pillars, could be kept. Two of the four corner pillars are visible from the outside: the two others are inside the building. This asymmetry gives the roof an additional dynamic. On the other hand, the bluish glass façade is completely new. Here there was once only a plinth exposed by single glazing on the outside of completely closed-off massive walls which were not accessible to the public. The new requirements for daylight in the spaces around the central hall made it necessary to pen up the massive walls. The new insulating glass is printed with a dot grid that is coloured blue on the outside and black on the inside. This means that it recedes into the background when visitors look out at the park. On the two façades of the museum that are directly opposite the apartment buildings, the panes have been kept translucent in order to maintain the privacy of the apartments, which are just a few metres away.
The three apartment buildings are connected underground by a large subterranean garage from which visitors also enter the underground spa. The skylights in this grotto-like space appear as portholes in the surface of the ceiling. The best view of the complex paraboloid roof shape of the museum is from the upper apartments and their jutting bay windows.
