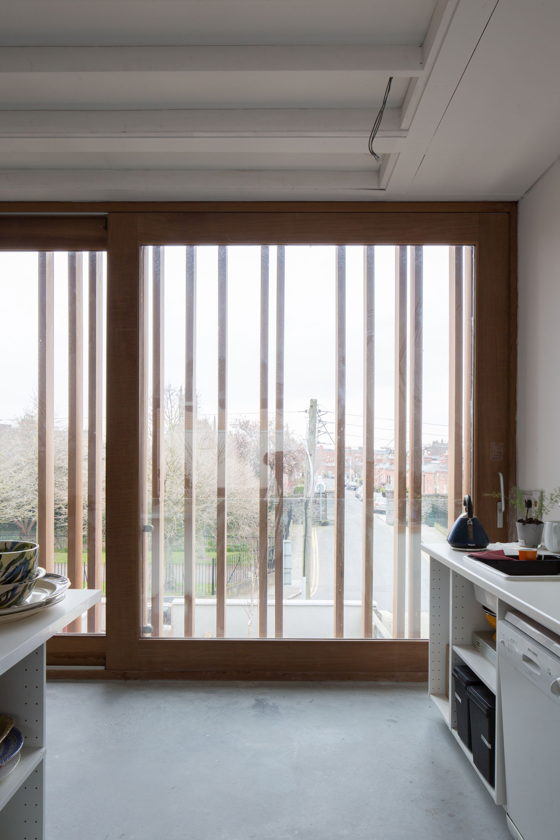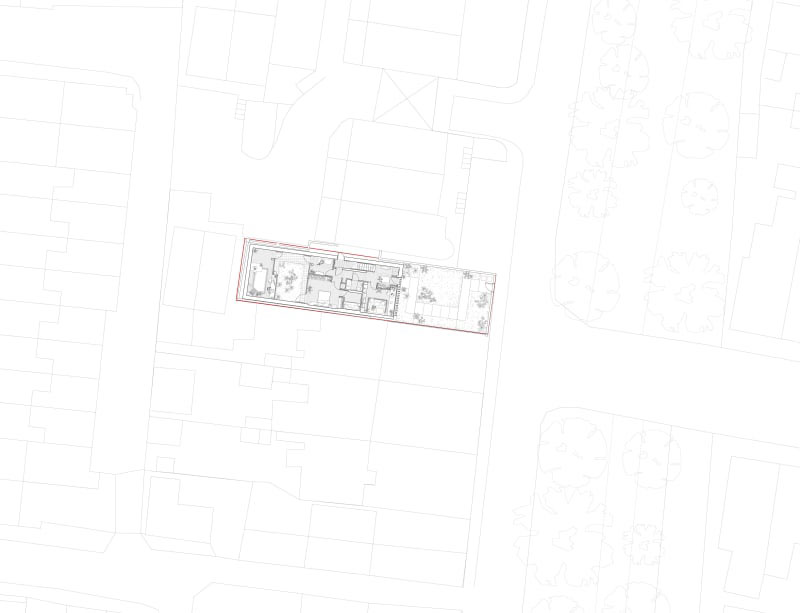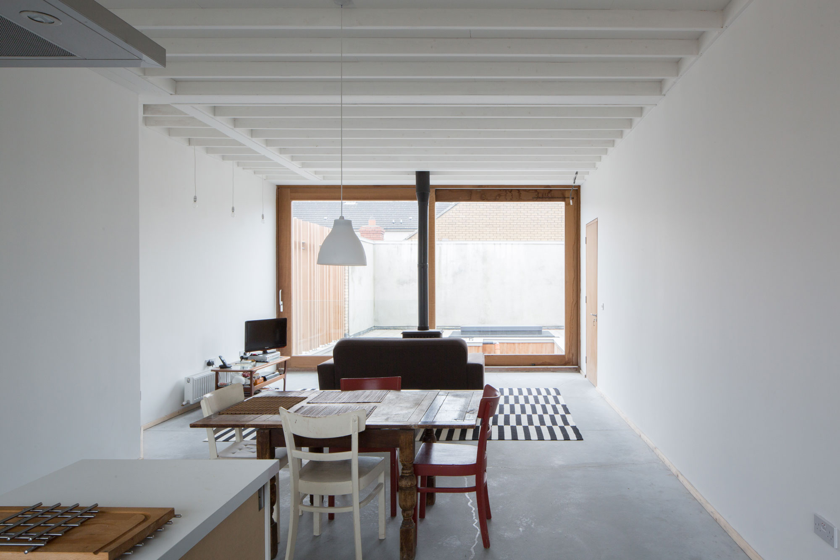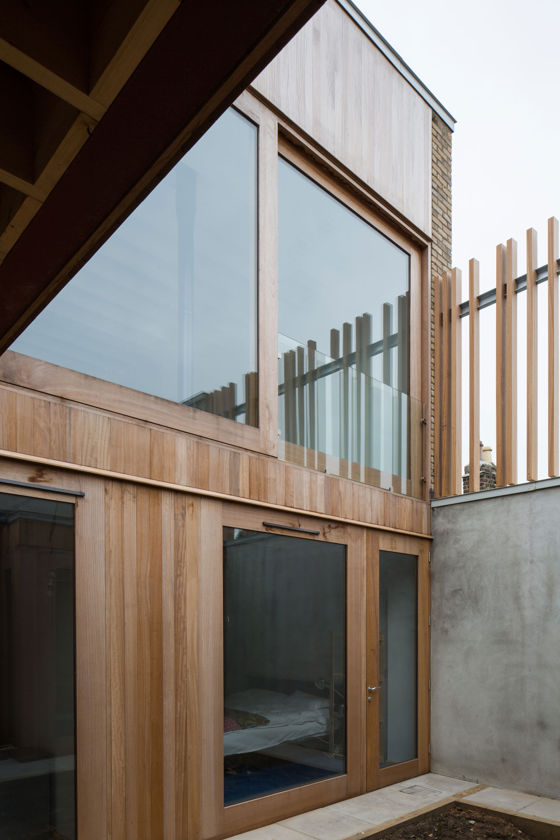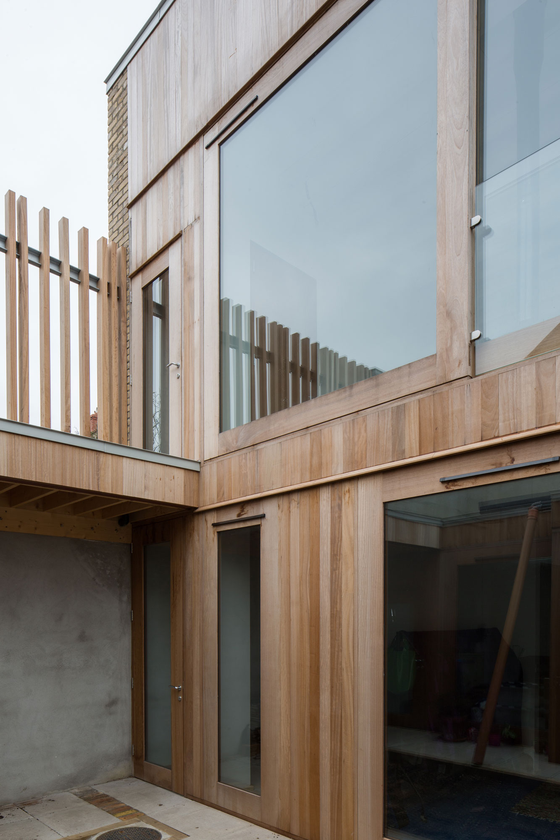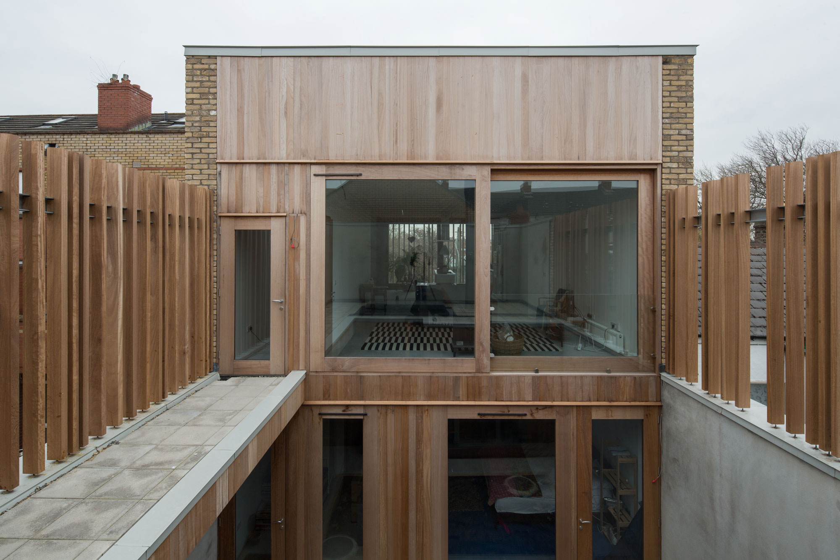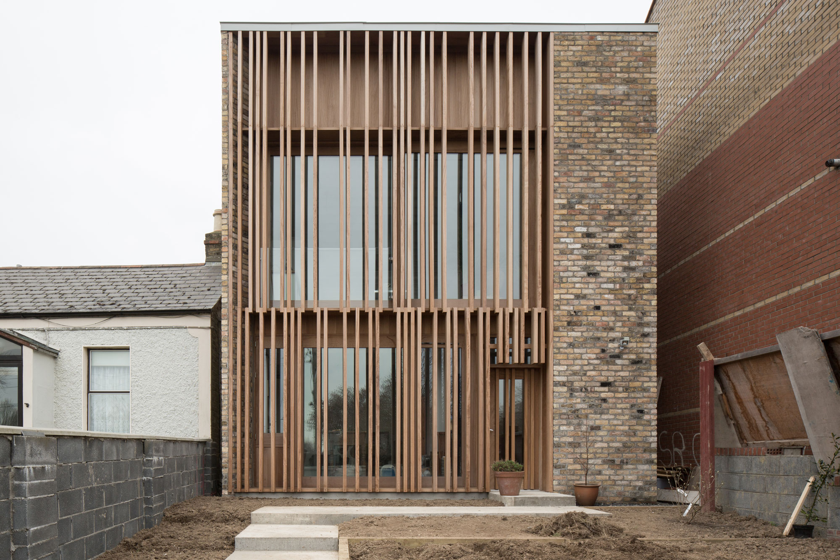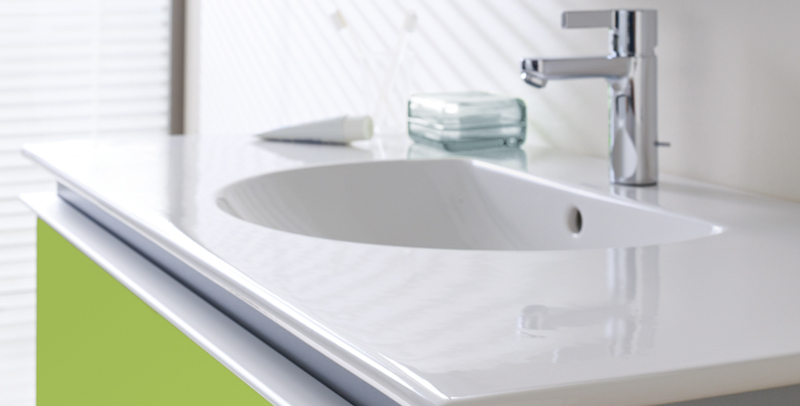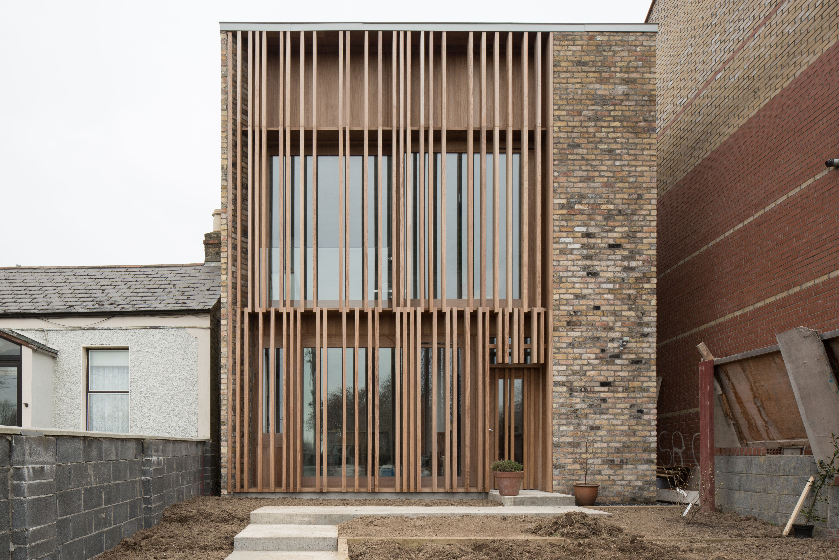Home Office on the Inner Courtyard: End-Terrace House in Dublin

Photo: Christian Richters
The parcel of land on the Royal Canal Bank in Phibsborough lies in a quiet district in the north of Dublin. All the same, it is only one kilometre away from the city centre. As the name suggests, a sidearm of the Royal Canal once flowed past this plot before being filled in. A hundred metres down the street, a broad green corridor and a park with a large pool are a reminder of this past, as are the unusually deep front yards of the single-storey row houses that line the street here.
The northern end dwelling of the old series of row houses had long been abandoned, had fallen into ruin and become overgrown with trees. This gave mccullough mulvin architects and their clients the freedom to create something new in the space. The house known as One up, two down is not particularly generous in proportion, yet it is significantly taller than its modest neighbours on the left, creating a transition to the three-storey houses further to the north. The same can be said for the building line, for the plan allowed the architects to set the house one metre closer to the street than its dilapidated predecessor.
Vertical iroko-wood slats in the entryway façade veil the view inside through the floor-to-ceiling windows. Here, the architects have reversed the usual arrangement: the ground floor is home to two bedrooms, while the living and dining space, which extends over the entire depth of the building, is found upstairs. The reason for this is that the view towards the green space and park is simply better upstairs. Beyond a small inner courtyard, an annex accommodates the home office. The architects have set a rooftop terrace onto each of these structures.
The house takes on its distinct character from the front wall, which is made of bricks recycled from the old building. The load-bearing wall shell behind it, however, is new. The ceilings are not concreted, but consist of white-painted joists of wood and steel. These are exposed on the underside of the ceilings and add a touch of contrast to the recurring theme of vertical wooden slats in front of the entryway façade and high picket fence in the upper area of the courtyard.
The northern end dwelling of the old series of row houses had long been abandoned, had fallen into ruin and become overgrown with trees. This gave mccullough mulvin architects and their clients the freedom to create something new in the space. The house known as One up, two down is not particularly generous in proportion, yet it is significantly taller than its modest neighbours on the left, creating a transition to the three-storey houses further to the north. The same can be said for the building line, for the plan allowed the architects to set the house one metre closer to the street than its dilapidated predecessor.
Vertical iroko-wood slats in the entryway façade veil the view inside through the floor-to-ceiling windows. Here, the architects have reversed the usual arrangement: the ground floor is home to two bedrooms, while the living and dining space, which extends over the entire depth of the building, is found upstairs. The reason for this is that the view towards the green space and park is simply better upstairs. Beyond a small inner courtyard, an annex accommodates the home office. The architects have set a rooftop terrace onto each of these structures.
The house takes on its distinct character from the front wall, which is made of bricks recycled from the old building. The load-bearing wall shell behind it, however, is new. The ceilings are not concreted, but consist of white-painted joists of wood and steel. These are exposed on the underside of the ceilings and add a touch of contrast to the recurring theme of vertical wooden slats in front of the entryway façade and high picket fence in the upper area of the courtyard.




