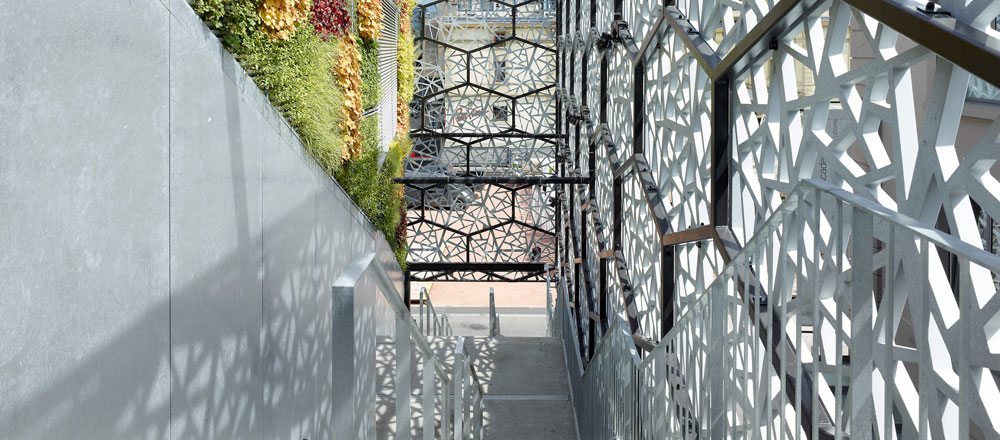Homogeneous and Divergent: Quartier du Flon by Burckhardt+Partner

Photograph: Thomas Jantscher
Still predominantly industrial just a few years ago, Lausanne’s Quartier du Flon now charms with its many new buildings. In the old days, the area’s offset topography meant it could be reached only via one of a number of bridges. Today, people simply stroll in. The Burckhardt + Partner trio plays with the diversity of this place by combining its industrial history with modern architecture.
Architect: Burckhardt + Partner, Grenzach-Wyhlen
Location: Esplanade du Flon, Flon-Pépinières, 1003 Lausanne, Switzerland
Architect: Burckhardt + Partner, Grenzach-Wyhlen
Location: Esplanade du Flon, Flon-Pépinières, 1003 Lausanne, Switzerland
In 1900, this Flon Valley area was constructed on an artificial platform over a subterranean course of water. For the past fifteen years or so, contemporary architecture featuring square floor plans and roof heights oriented precisely to the jut of the landscape has gradually made its mark among the older industrial buildings. Bars, restaurants, places to relax, work and live create a lively district both day and night.
Three buildings designed by the Swiss studio have taken the diversity of the Quartier and translated it into three structures which are different from each other, yet somehow go together. While one recalls the industrial architecture of this area, another features a design that is more restrained. The third building, however, sets a visual accent: a grid-like façade surrounds the clear body of the building, home not only to bars on the ground floor, but also on the roof. In terms of cubature and height, all three structures give a nod to the existing architecture and fit seamlessly into the urban-planning vision of the neighbourhood.
For the most diffident of the three edifices, the architects also planned the interior. This building now accommodates a school of music and a concert hall used by the Haute École de Musique (HEMU). It joins onto an existing building, the location of a jazz school, the EJMA. These new buildings designed by the Basel architects are an attractive addition to the art and culture of the district and have become a real draw for visitors. The concert hall, which seats about 300 people, can be reached not only from the neighbouring EJMA building, but has direct access to the street as well. Huge curtains make it possible to close off the space or to open it up to passers-by like a shop window. The gallery and foyer provide space for a coat check and bar. The idea of the curtain is carried through on all storeys: transparent teaching rooms on the upper floors can be either private or public as needed.
Project data:
Client: Mobimo Management AG
Start of planning phase: 2011
Construction phase: 2012-2014
Construction volume: 43,029 m³
Gross floor area: 8,616 m²
Costs: CHF 30 million
Costs of the interior works of the Haute École de Musique: CHF 6 million
Client: Mobimo Management AG
Start of planning phase: 2011
Construction phase: 2012-2014
Construction volume: 43,029 m³
Gross floor area: 8,616 m²
Costs: CHF 30 million
Costs of the interior works of the Haute École de Musique: CHF 6 million







