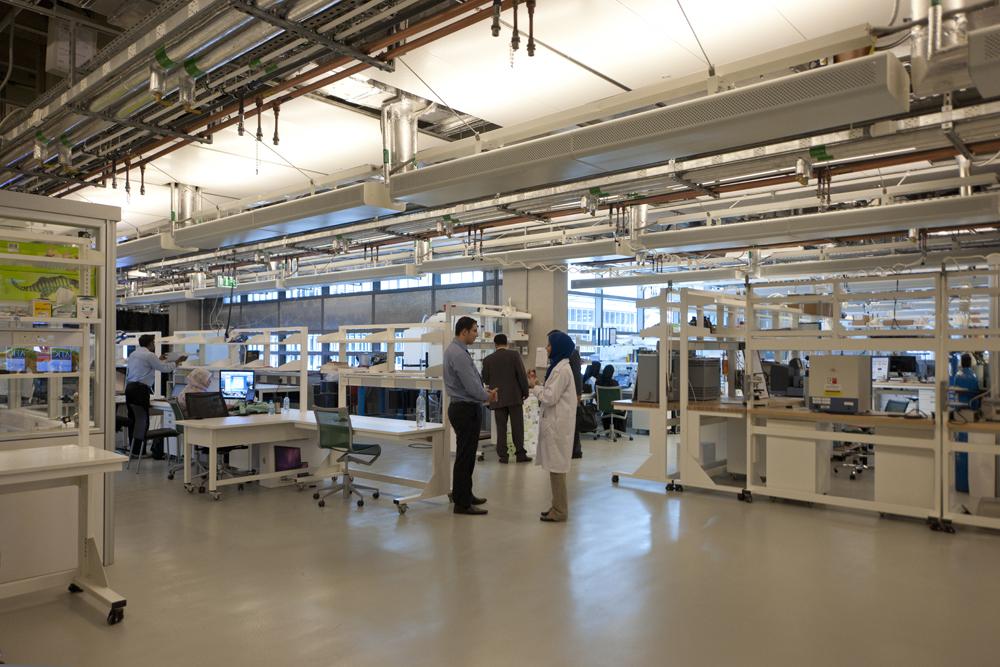Hospital in Munich

Blick in eines der flexibel nutzbaren Labore
Designed as a series of pavilions set in park-like grounds, the old hospital, built in 1910, profits from the natural lighting and landscape views that this form of construction allows. Although the lightness of the new skeleton-frame structure is contrasted with the old buildings, the new block is nevertheless integrated into the existing concept and adopts many of the motifs of the earlier design in a modern form. The trelliswork over the existing rendered façades, for example, is echoed by the double layering and fine articulation of the new façades. The outer layer serves as a support system for the maintenance balconies, as well as for blinds on the east and west faces, and for sunscreen louvres on the south face.
The outer layer is closed at the top by a safety grille necessitated by the helicopter landing pad on the roof. This grille also acts as a kind of transparent canopy that closes the building at the top. In order to keep the overall height of the structure as low as possible, the thickness of the landing pad was reduced to a minimum. It consists of roughly 5 m-square reinforced concrete panels poured direct on the sealing layer and anchored together to allow the transmission of shear forces. The panels also accommodate hot-water runs and lighting cables. The extensive roof gardens at second floor level, which serve to enhance the local climate, were designed in a reverse form of construction, with the insulation over the waterproof layer.
