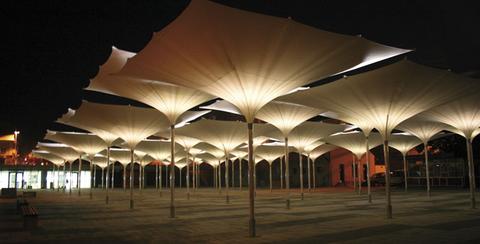
As holidays draw to a close and the weather gets colder, memories of lounging by the pool are already fading. This seems like a good opportunity then to look at a hotel project and see if it can revive the spirits and make returning to work a little easier.
Emre Arolat Architects are one of Turkey's best known and their Cesme, Residences and Hotel, gives the classic archetype a contemporary revision. One of the interesting things about this scheme is that it eschews the recent tendency of hotel designers to create resorts that are meant to appear as meandering villages. Instead, it takes the bold approach that reinterprets the classic hotel arrangement of a large multi-story block in a double loaded corridor formation. The architects have shown, that if done well, such arrangements make much sense.
Their first move was to mitigate the inevitable bulk of the hotel imposing too much on the beach by pulling it back to the rear of the site. The double loaded corridor has now become an internal street. It has its own attractions in that it has its own architectural presence. In this sense it gives something of the flavour of a narrow street in an old Mediterranean town, but without any of the kitsch that would go with faking that.
The façades although, of similar principle, look totally different as the shading devices respond primarily to sun in one direction and wind in the other. They are the most visible feature of the building.
Landscaping is crucial. It has a three dimensional quality by virtue of the fact that it flows as a layer over much of the architecture. Planted balconies give the feel of a hanging garden, whilst extensive podium level terraces bring a certain formal elegance to the proceedings. The unsightly proliferation of tables, chairs, umbrellas and other tat is carefully controlled.
I could imagine sipping wine on the terraces of this hotel on a balmy summer evening!















 As holidays draw to a close and the weather gets colder, memories of lounging by the pool are already fading. This seems like a good opportunity then to look at a hotel project and see if it can revive the spirits and make returning to work a little easier.
Emre Arolat Architects are one of Turkey's best known and their Cesme, Residences and Hotel, gives the classic archetype a contemporary revision. One of the interesting things about this scheme is that it eschews the recent tendency of hotel designers to create resorts that are meant to appear as meandering villages. Instead, it takes the bold approach that reinterprets the classic hotel arrangement of a large multi-story block in a double loaded corridor formation. The architects have shown, that if done well, such arrangements make much sense.
Their first move was to mitigate the inevitable bulk of the hotel imposing too much on the beach by pulling it back to the rear of the site. The double loaded corridor has now become an internal street. It has its own attractions in that it has its own architectural presence. In this sense it gives something of the flavour of a narrow street in an old Mediterranean town, but without any of the kitsch that would go with faking that.
The façades although, of similar principle, look totally different as the shading devices respond primarily to sun in one direction and wind in the other. They are the most visible feature of the building.
Landscaping is crucial. It has a three dimensional quality by virtue of the fact that it flows as a layer over much of the architecture. Planted balconies give the feel of a hanging garden, whilst extensive podium level terraces bring a certain formal elegance to the proceedings. The unsightly proliferation of tables, chairs, umbrellas and other tat is carefully controlled.
I could imagine sipping wine on the terraces of this hotel on a balmy summer evening!
As holidays draw to a close and the weather gets colder, memories of lounging by the pool are already fading. This seems like a good opportunity then to look at a hotel project and see if it can revive the spirits and make returning to work a little easier.
Emre Arolat Architects are one of Turkey's best known and their Cesme, Residences and Hotel, gives the classic archetype a contemporary revision. One of the interesting things about this scheme is that it eschews the recent tendency of hotel designers to create resorts that are meant to appear as meandering villages. Instead, it takes the bold approach that reinterprets the classic hotel arrangement of a large multi-story block in a double loaded corridor formation. The architects have shown, that if done well, such arrangements make much sense.
Their first move was to mitigate the inevitable bulk of the hotel imposing too much on the beach by pulling it back to the rear of the site. The double loaded corridor has now become an internal street. It has its own attractions in that it has its own architectural presence. In this sense it gives something of the flavour of a narrow street in an old Mediterranean town, but without any of the kitsch that would go with faking that.
The façades although, of similar principle, look totally different as the shading devices respond primarily to sun in one direction and wind in the other. They are the most visible feature of the building.
Landscaping is crucial. It has a three dimensional quality by virtue of the fact that it flows as a layer over much of the architecture. Planted balconies give the feel of a hanging garden, whilst extensive podium level terraces bring a certain formal elegance to the proceedings. The unsightly proliferation of tables, chairs, umbrellas and other tat is carefully controlled.
I could imagine sipping wine on the terraces of this hotel on a balmy summer evening!














