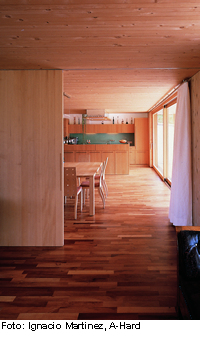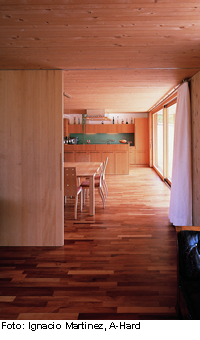House in Au

The building massing of this dwelling on the edge of the historic centre is similar to that of its predecessor. But because the client was wary of the unpleasant surprises a refurbishment could bring, she decided to replace it. Her desire for a sustainable form of construction, a brief construction phase and a pleasant indoor climate pointed to timber construction. The facade and roof enclosing the stud walls are clad in fibre-cement boards. Corresponding to different uses, the ceiling heights increase the higher one ascends. Careful detailing of the shingled facade boards gives the impression of a pile of boxes of increasing size. The living room and terrace sheltered beneath the roof flow one into the other.
