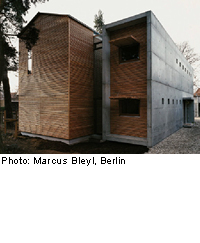House in Berlin

The house consists of two tracts linked by a glazed intermediate zone. On the ground floor is a self-contained flat. The narrow, northern tract in concrete accommodates the entrance area and service rooms. The living spaces are housed in the pitched-roofed timber tract to thesouth. The facade to this tract consists of 8-metre-high prefabricated timber-framed elements clad internally and externally with horizontal larch strips. This is echoed by the cladding to the set-back end faces of the concrete tract. The use of concrete and timber dominates internally, too. An exposed-concrete staircase leads up to a first-floor gallery. The clear external articulation is thus reflected inside the house.
