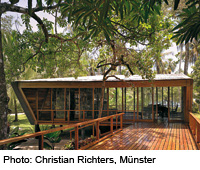House in Cahuita

Designed for a writer, this pavilion-like house is set in lush vegetation on the Caribbean coast of Costa Rica. The building consists of two offset volumes with sloping roofs. The two sections are linked by a walkway that forms an outdoor extension of the living area. Modern architecture is here combined with traditional construction methods and materials. The building has a timber-frame structure with corrugated metal cladding. With the aid of computer programs, climatic and functional goals and constraints were analysed. These included providing a view to the sea, protection against insolation and prying eyes, and the use of the sea breeze for natural ventilation. In addition, no trees were to be felled.
On plan, the building is laid out in parallelogram form. Two sheaves of timber beams – one at right angles to the side walls, the other parallel to the edge of the roof – create a rhomboid grid, which forms the structure for the side walls and roof. The eaves are horizontal, thus allowing the use of sliding doors in the glazed facades. Low-cost glass louvres ensure views out of the house and a permanent means of ventilation. The roof and the side walls function as load-bearing diaphragms. In the lateral direction, bracing is provided by the rigid corner details, where as many as eight wooden beams intersect at various angles. Steel connecting pieces were used at these points to simplify the detailing.
