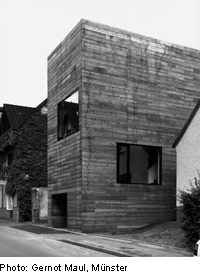House in Dortmund

Situated in a suburban street in Dortmund, this house stands in stark contrast to the neighbouring developments. Its shimmering silver-grey larch cladding forms a homogeneous skin in which large glazed openings are set flush with the facade. The larch boards are cut to mitre at the corners, so that nowhere is their thickness evident. As a result, the house has a monolithic appearance; and there are no projecting canopies, eaves or rainwater gutters to diminish this effect.
The present scheme comprises an extension of the existing building on the site. The main access to the house is located directly next to the garage. From the entrance, the eye is drawn upwards, via a flight of stairs, to the open living area on the level above. This double-height room conveys a feeling of spaciousness, and the split-level layout evokes a sense of flowing transitions. A staircase, in the form of a solid exposed concrete block, leans against the rear face of the new building, connecting the main living space with the garden. In contrast to the sense of openness created by the large areas of glazing in the facade, the roof terrace is screened from prying eyes by storey-height wood enclosing walls. As well as ensuring the requisite degree of privacy, they create an introverted outdoor space. If desired, the rooftop facade can be opened by means of two doors that allow a view out to the surroundings, but that, in a closed position, are scarcely visible.
