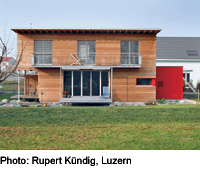House in Ermensee

The start of this project in Emernsee, Switzerland, was marked by a symbolic act: on the day before construction began, the client, the architect and all the planners and craftsmen came together on site and jointly erected a model of a mandala roof. The special feature of this type of structure is that all rafters are identical and mutually support each other. The meeting was important for subsequent communications and cooperation between the various parties involved in the scheme:
not only was it possible to avoid unnecessary daywork, but the craftsmanship was of exceptionally high quality.
The clients had a clear concept of their new home: they wanted a house constructed in timber; they did not require a basement; and they had a vision of a large living-cum-dining area with an open kitchen. Furthermore, their wishes were to be implemented to a low budget. Based on this brief, the single-family house was designed with a main tract containing the living spaces, and with two largely uninsulated wing structures for ancillary functions. One of these is a store with external access; the other accommodates the entrance and mechanical services. From the outside, these two realms are clearly distinguishable on account of their different coloration. Docked on one side, the services tract facilitates extremely short runs. From here, it was possible to lay the pipes for the underfloor heating, for example, directly in the ground and upper floor construction.
The house has a timber-framed structure, while the intermediate floor is in the form of a solid timber slab. The facade was clad with Douglas fir boarding. As early as the planning stage, the architects made enquiries at various sawmills to determine the optimum dimensions for the timber members, and the facade grid was designed accordingly. The flat-pitched roof helps to avoid the creation of redundant spaces. A further economy was made by omitting electrical runs in the outer walls, thereby eliminating one service plane. Savings were also achieved with the internal finishings. All wall and ceiling linings are in gypsum fibreboard, which was subsequently stopped, smoothed and painted.
