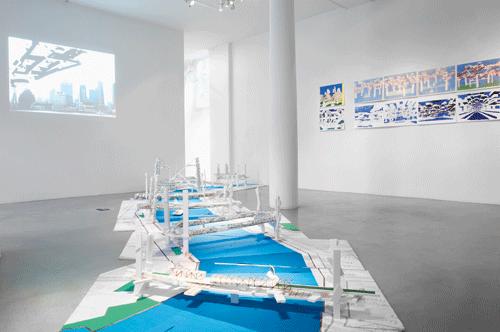House in Frankenthal

Yona Friedman: Les Ponts de Shanghai, 2008, Installationsansicht Part 2: Maquettes d’étude, kamel mennour, Paris (Foto: Marc Domage)
The house, dating from the 1930s, was refurbished and enlarged to meet the needs of a family of five in a flexible manner. The slope of the site allowed the basement to be extended and lowered in part to create a garden room open on three sides, the roof of which forms a patio for the living room above. New openings in the former basement also create a more generous sense of space. In summer, sunscreen elements can be inserted in a steel structure in front of the south façade. On the east face, a carport with a transparent roof was added. New windows in the west wall open the house to an elongated residential square. They also improve the daylighting and allow the children to be watched from the kitchen while they are playing in the street.
