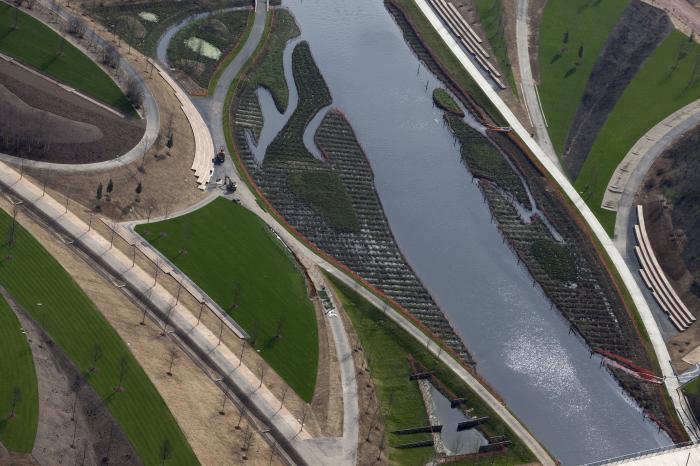House in London

Olympischer Park (Detailaufnahme)
The glazed rear extension to this house replaces a former brick structure and brings daylight and open views into the rear rooms. In the western half, the existing floor was continued out to the new façade, dividing the bathroom on the lower level from the study above. The study is linked to the rear garden by a light steel staircase. In the eastern half, the glazed front encloses a double-height space. At the upper level, a small steel and glass balcony was inserted between the two side walls. The façade construction consists of steel angle frames with large-area double glazing. The pairs of angles are screwed together with an intermediate layer of high-density PVC to form a thermally insulated composite structural element.
