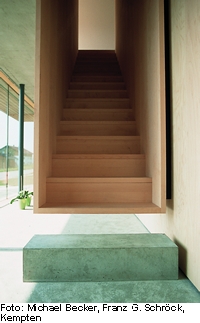House in Martinszell

This house with a self-contained flat consists of a timber-framed structure raised on a solid plinth with an exposed concrete outer skin. The two sections, with their different materials and proportions, are linked internally by a staircase that begins with a single, concrete step on the lower floor level. Above this, but separate from it, an enclosed birch staircase rises through the reinforced concrete floor. The smooth side walls, without handrails, extend up to the attic, conveying an impression of the overall height of the house. The effect is accentuated by the lighting integrated at floor level. On the upper floor, the side walls are in a two-layer form of construction, which allows the integration of cupboard elements.
