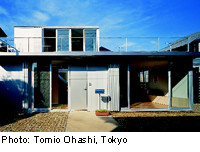House in Sakurajosui

Situated close to another house Ito built for thesame client 25 years earlier, the present structure was originally planned in reinforced concrete. In the context of a research project, it was later reworked with an aluminium skeleton frame. The system is based on a 3.60 ? 3.60 m column grid (1.80 m at the edges). A stabilizing cruciform core in the columns helped to achieve an unusually small cross-section (70/70 mm) and a structure of slender appearance. Horizontal bracing is provided by the extruded Å-section beams laid at 300 mm centres over the columns. Externally, the houseis clad in aluminium sheeting, which is contrasted with the warm wood tones of the furnishings, doors and flooring internally.
