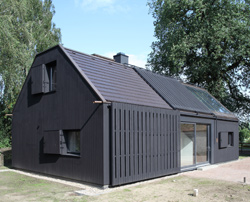House in the Oderbruch

This weekend residence is situated on a rural site where a fisherman’s house once stood. The timber construction forms a contrast to the local tradition of brick building. The walls were assembled from prefabricated elements, whereas the rafter roof was constructed on site and incorporates a special design feature in the form of the horizontal ridge section. The homogeneous appearance of the outer skin is the outcome of the dark monochrome coloration. The interior is completely white. Large wood sliding shutters with vertical slits act as a visual screen and sun shield. When closed, these elements – together with the pivoting window shutters – transform the building into an almost abstract volume. The three-part internal division of the house is legible on the outside. The large sliding doors and the roof lights articulate the building into three sections. The double-height living space, with an open fireplace, is situated in the middle and extends to one end gable wall on the upper floor. This space receives light via an area of studio roof glazing. Two separate staircases lead up to the gallery levels in the two-storey sections of the house at each end. Internally, the theme of wood is continued in the boarded floors, the sliding doors and the oak inbuilt cupboards. As a kind of tribute to the brick architecture of the existing structure on the site, the living room, kitchen, bathroom and terrace have brick pavings.
