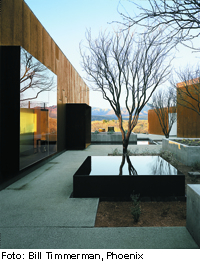House in Tubac

Cut into the slope of the site, the house, with its simple forms and red oxidized-steel skin, seems to merge with the Arizona landscape. The low-height structure comprises two tracts – the family quarters and a guest wing – set at an angle to each other, with central access at their point of intersection. The homogeneous weathered steel skin is punctuated by box-like steel door and window surrounds which act partly as sunscreens. The various glazing planes, some flush with the outer surface, others recessed, create a subtle interplay of reflections, light and shadow. Like the open loggia at the south end, which frames a view of the mountains, they also ensure a flowing transition between indoors and outdoors.
