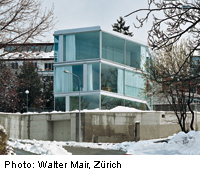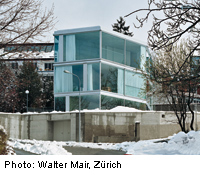House in Zürich

This two-family house is attractively located on a sloping site on the south-eastern edge of Zürich. Despite the narrowness of the plot, both apartments in the house have a view of Lake Zürich, as the building is divided along the vertical axis and each apartment extends over three floors.
The idea of a “house with one wall”, the guiding concept behind the design, was rigorously applied. A 40-cm thick reinforced-concrete wall separates the two apartments and also supports the widely cantilevered floors. The wall traces an angled line, which is different on each of the three floors.
The angles play a role in bracing the structure, but the resulting niches and projections also define the various functional zones within: the bathrooms are integrated into the triangular niches, concealed behind a sliding door. On each level the different line of the wall creates a different spatial effect. Despite the relatively small floor area the interiors feel remarkably expansive, a sense contributed to also by the open, single-flight steel staircase.
No columns are needed in the facades, as the job of load-bearing and bracing the building is carried out by the reinforced-concrete frame of wall and floors. The aluminium frame for the glass facade is fitted flush with the floor and ceiling, allowing the storey-height glazing to seamlessly connect inside and outside space. This gives the inhabitants the feeling that they are sitting on a covered terrace, separated from the environment only by a barely visible glass skin. Every other glazing unit on the longitudinal sides of the house can be fully opened. The 3.5 ≈ 2.5 m sliding doors are easy to operate as they are fitted with a special pneumatic seal system which dispenses with the need for a lifting mechanism and additional seals.
The spatial concept of concentrating on just a few elements and materials is continued in the design of the facades: narrow horizontal strips of aluminium, carefully detailed and profiled, are used to frame the glass panels and also to clad the roller-blind cases and the ends of the floor slabs.
