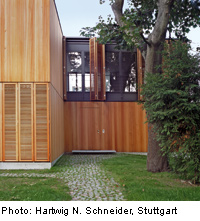House near Stuttgart

By offsetting the two sections of the house along a spine wall, it was possible to create a terrace screened from the neighbouring buildings and to integrate a large maple tree into the ensemble. On the enclosed upper floor, the wall divides the layout into two discrete areas: the children’s realm, and the parents’ separate bedrooms – each with its own staircase. The wall also functions as an upstand beam on this level, allowing the ground floor below to be opened over a broad front to the terrace. A tunnel ascends from the road to the basement garages. The prefabricated timber structure was erected on the basement in only three days. The internal finishings and facade were executed in situ.
