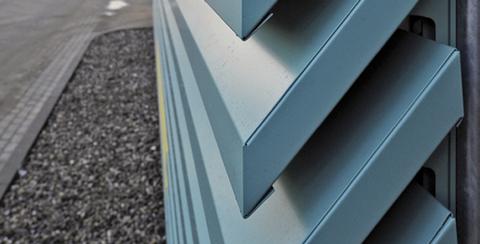House resurrected: Corpo Santo house, Matosinhos, Portugal by Rui Cerqueira Barros.

An old ruined house, that was divided into three small floors, has been transformed with a simple and elegant conversion from a ramshackle property into a beautiful family home. Located in Matosinhos, Portugal it was designed by Rui Cerqueira Barros.
From the street, the house reads as two distinct volumes. The old house in what appears like a grey render and a new timber-clad thin volume to the side. The tall proportion to this volume is exaggerated by what looks like a tall thin front door. The door, which is actually half the height it appears to be, counters what would otherwise be the mundanity of the squarish garage door. This play with proportion raises the house from the ordinary into a house with a touch of style.
The new side volume reconnects the three floors with a new stair and adds further accommodation in the form of a laundry at ground floor, a kitchen on the first floor and a shower room on the top level.
On the ground floor is also a garage, with the main living rooms above. In all, the completed house is around 160 square metres including a small outdoor courtyard.







 Gratitude to plataforma arquitectura for drawing my attention to this project.
Gratitude to plataforma arquitectura for drawing my attention to this project.







 Gratitude to plataforma arquitectura for drawing my attention to this project.
Gratitude to plataforma arquitectura for drawing my attention to this project. 
