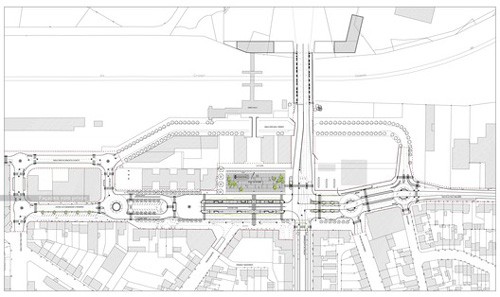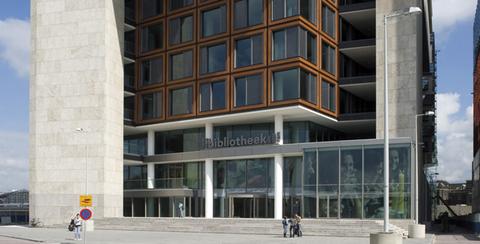House with appetite: Habitation TSL, Brussels by ADN Architectures

Twitching net curtains have long been the signifier of nosy neighbours and unusual goings on in suburbia. I can imagine that this house by ADN Architectures has been causing some curtain action! From the street it looks comfortable in its location. Its form, its slate tile roof and brick walls all suggest a typical local house, but the clean detailing and unusual apertures suggest something is not as it might appear.
If suburban dwelling is your taste, then this house suggests how it might be done with a certain style. Its modest exterior is contemporary in its detail but internally things quickly get more interesting. I exaggerate only slightly when I say that it looks as though the external house has swallowed another de-constructed dwelling, or perhaps that should be two smaller de-constructed dwellings.
The greedy house becomes the central atrium whilst the internal houses are located at either side of it. As a result the section is very interesting with three, depending on how you count them, main levels, and or a couple of half levels. The building is entered at a street level which is at a mid level in the house. Its where the kitchen and dining areas are located overlooking the atrium, as well as the parking garage. Below is the lounge and access to the rear garden, whilst at the other side of the atrium are the bedrooms above the garage.
I am sure it is less confusing than it sounds.






























