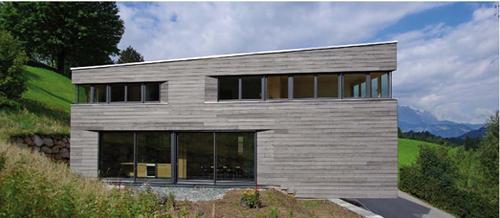Housing Block in Munich

In search of a way of lowering building costs, this pilot project uses an American timber frame construction. With certain exceptions, the scheme was not designed to conform to German codes of practice, but sought to explore how the 2“ ? 4“ system of timber construction differs from German standards. The ground floor slab is nevertheless insulated over its entire area, instead of merely at the edges; the floors have floated screeds; and there is a ventilated cavity behind the external cladding. One condition was that the project should be capable of gaining building permission according to ICBO standards in the US. The construction drawings were prepared by American architects to the design of their German colleagues. The scheme was based on the principle of “platform framing”. The 17 dwellings comprise pairs of maisonettes stacked on top of each other, and a number of one-room flats. All dwellings have access to a terrace area or balcony. The building has no basement. Services and storage spaces were, therefore, housed in a separate structure along the east face. After a year’s use, the verdict of the residents is positive. Initial reservations about a “barracks-like” atmosphere and poor acoustic insulation have not proved true. The sound insulation values of R’w = 58 dB for walls and 61 dB for floors are well above the required levels. The four-storey form necessitated additional fire protection measures, which resulted in extra costs. The next project of this kind is, therefore, planned as a three-storey development.
