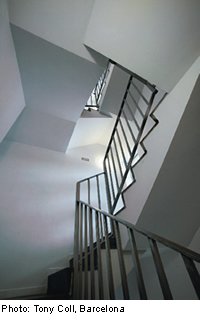Housing Block with Patios in Barcelona

Over the coming years, the run-down district of Trinitat Nova in the north-east of Barcelona is to be rehabilitated through a variety of measures. All in all, 249 publicly supported dwellings will be created in two stages. To accentuate the culmination of the development on the edge of the neighbourhood, three towers and an elongated prismatic volume are planned. The first phase housing block that has already been completed lies in a central, densely developed zone. In addition to 60 dwelling units, the block contains six shops on the ground floor along the street front. The plinth storey, which accommodates the difference in level of the sloping site, contains an underground garage with space for 60 vehicles. The middle zone of the 18-metre-deep volume is articulated by three internal courtyards, which are separated from each other by staircase and lift cores. The courtyards serve to ventilate and bring daylight to the kitchens and sanitary spaces of the three- to five-room dwellings. Living rooms and bedrooms, in contrast, are situated along the external facade of the building. Here, continuous balconies provide an intermediate space that residents can transform into sheltered zones by means of sliding shutters with sunscreen louvres. The fibre-cement facade panels are similar in colour to the light-grey aluminium shutters, so that even though the latter may be slid into various positions, a uniform outer image is guaranteed.
