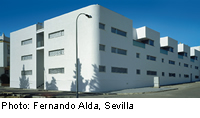Housing Block with Patios in Conil

Here, in southern Spain, the architects have reinterpreted traditional building features by reflecting the private streets and semi-public patios of the region in the central open galleries of the block and the entrance recesses to the flats. Light wells between every dwelling lend the access routes the character of external spaces. The kitchens and bathrooms located next to these open courts receive natural light via clerestory window strips that prevent overlooking. Daytime and night-time zones were created by linking the kitchens with the living areas and the bathrooms with the bedrooms. The steel skeleton-frame structure (with brick infill panels) and the 30 dwellings are laid out to a nine-metre grid.
