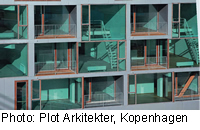Housing Complex in Ørestad, Copenhagen

The VM housing development in Ørestad owes its name to the angular form of the layouts. The cranked lines of the buildings allow residents views out to the surroundings instead of to an object directly opposite. At the same time, the layout ensures plentiful sunlight and good ventilation. Behind the glazed facades of the M-block there are 37 different dwelling types, ranging from one to three storeys in height and interlocking like the pieces of a jigsaw puzzle. For the most part, the basic module is a double-height central room, to which lower spaces are oriented. Between one angle and the next, access to the dwellings is via a staircase and four central corridors decorated in bold colours.
