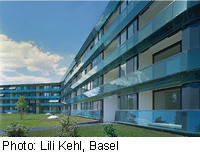Housing Development in Birsfelden

Set above the Rhine Park, this new Swiss housing development is perspectively united with the landscape space. Almost all dwellings extend over the full depth of the block, but because of the angular layout, they do not all have a simple north-south orientation. Balconies on both faces allow a flexible use. The continuous glass balustrades and the windows lend the development a homogeneous, transparent appearance. The living-dining area broadens towards the facade. On the opposite face, the bedroom and sanitary spaces are grouped together with an anteroom to form a self-contained unit. Apart from two maisonettes, all 49 dwellings are single-storey, ranging from 1½- to 5½-room units.
