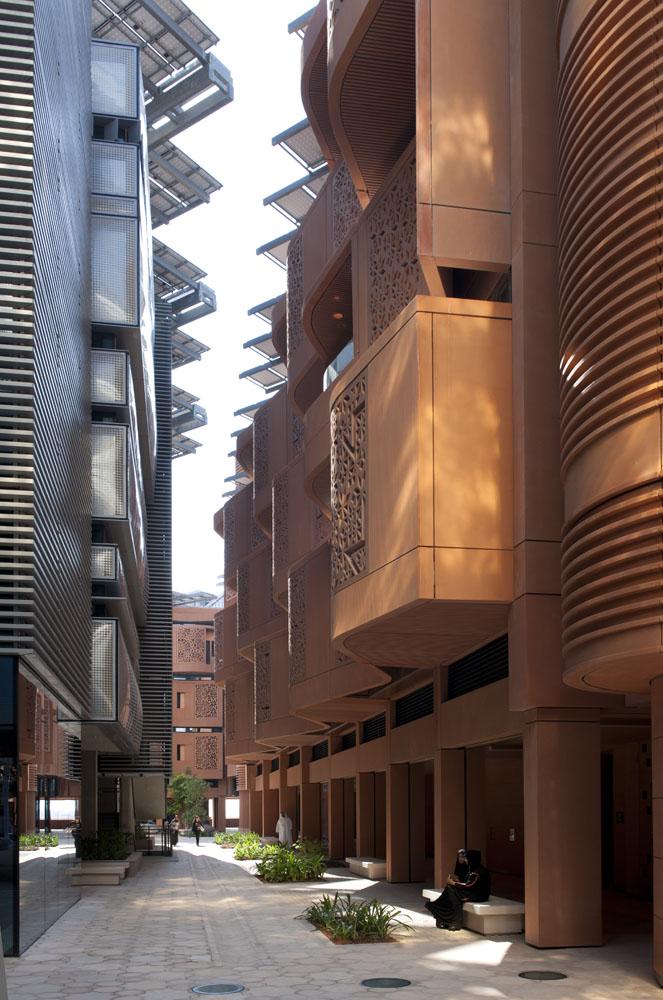Housing Development in Lauterach-Unterfeld, Austria

( Foto: Nigel Young / Foster Partners)
This residential development in Lauterach near Bregenz, a public housing scheme for which only a modest budget was foreseen, exploits the properties of various building materials to create an efficient mixed form of construction. Reinforced concrete was used for the floor slabs and load-bearing internal walls. The columns are in steel, and the prefabricated facade elements are in timber. The housing estate is located on the site of a former factory in a central position between the station and the town centre. The architects were awarded the commission as a result of a competition promoted by a non-profit housing developer. The special challenge lay in achieving the required density – a plot ratio of 0.8 – and at the same time designing an attractive place to live. In their alignment and height, the five three-storey tracts are oriented to the neighbouring development. The staggered layout of the blocks and the provision of parking space in a common basement garage ensured good natural lighting conditions in the dwellings and allowed the creation of generous external spaces, despite the housing density. The uniform timber cladding to the facades of the blocks, articulated in horizontal strips, helps to unite the separate buildings into a recognizable whole. Only the fifth block, which contains owner- occupied flats, is discreetly differentiated from the other tracts by its wood-shingle cladding.

