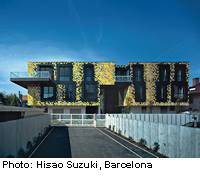Housing Development in Ljubljana

The “Salamander” is what the architects call their black-and-yellow dwelling block, which rises like some alien object from the expanse of single-family housing on the outskirts of Ljubljana. The pixels of the coloured ceramic facade match the small scale of the willow leaves along the nearby riverbank, creating a puzzling blurred impression in which the facade seems to merge with the surroundings. The volumes of the building are fragmented in a similar way. Since residents are meant to enjoy many of the benefits of single-family housing within the new development, the cubic form is designed to ensure an optimal degree of natural lighting for the 15 privately owned flats; and the balconies, terraces and conservatories project out far into the surrounding garden space. With areas of between 81 m2 and 364 m2, the layouts of the dwellings are complex. No two are alike. The ground floor foyer – more a lounge than a lobby – is not only an access route, but a common, uniting social space.
