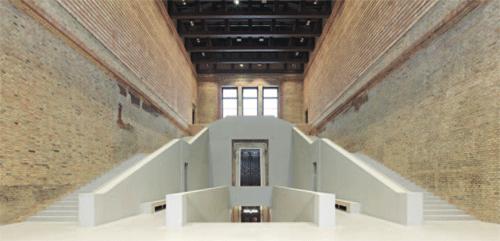Housing Development in Tilburg, Netherlands

Foto: Jörg von Bruchhausen
Spread over three sites in a street characterized by its heterogeneous development, the scheme comprises seven freehold houses and a doctor’s practice, all based on deep, narrow plan forms; and 15 rented dwellings in a row of cubic blocks. The rough-textured brick entrance faces of these blocks are enclosed by peripheral black steel frames. The individual blocks are separated from each other by vertical, glazed staircase strips, which are set back from the outer face. The simple, flush entrance doors are also located in these strips. The rhythmic repetition of cubic blocks with their rectangular façades – uniform in height and design – establishes a homogeneous sequence that lends this section of the street a new cohesion.
