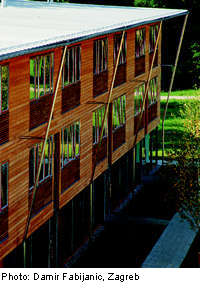Housing Development in Trofaiach

This housing development, which occupies anentire street block, comprises two three-storey linear tracts with a protected landscaped zone between them. The strips are divided by straight-flight staircases that extend over the full width of the blocks. Each staircase provides access from the courtyard side to twodwellings on each floor. The dwellings themselves have an east-west orientation. Allexternal walls and party cross-walls are load-bearing and were prefabricated in storey-height units. The facade elements, extending over the full width of a dwelling, are connected by laminated timber beams andfixed to the floors. The roofs and staircases are also in a prefabricated unit construction system.
