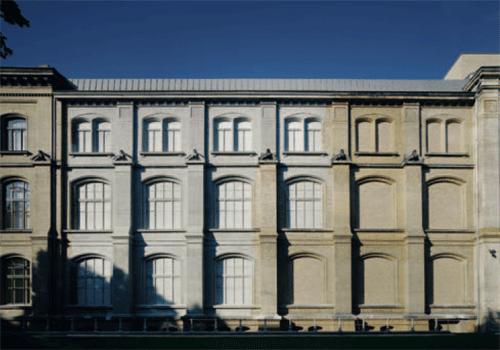Housing Development in Waldkraiburg

Foto: Christian Richters
Set parallel to a busy road, the building is designed to screen the areas to the rear, to which the main living spaces are oriented. The block, comprising 11 dwellings and a café, is served by two staircases. The 8 maisonettes are stacked above each other. Each dwelling has its own garden or roof garden. The dwellings with ground floor entrances are screened by their carefully designed approach routes, laid out in a series of 90° turns, with access via projecting covered entrance areas and lobbies. The entrances to the upper dwellings are along a protected access gallery at second floor level. The gallery is open to the street via a narrow horizontal slit, which allows the sitting areas outside the front doors to receive afternoon sunshine.
