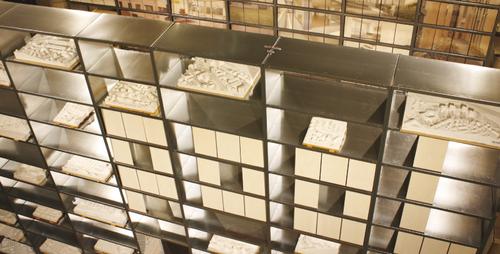Housing Development in Zollikofen, Switzerland

The north side of the houses is sunk into the slope of the site, from which the roof rises in a planted concave curve. Its homogeneous surface is broken only by a row of projecting roof lights. The roof also forms an acoustic barrier against the adjoining road. The fully glazed south face is inclined at 60° to the vertical and encloses conservatory spaces that rise over all three storeys. Each dwelling is heated by insolation via a 57 m2 area of glazing. A ventilator in the rear “basement” section of the dwellings creates a state of low pressure, which draws heated air from the conservatory zones into the living areas. A supplementary gas heating system is also provided, but a time switch automatically turns off the radiators after one hour so that the use of outside energy does not become the rule. In summer, the south face can be opened to two thirds of its area. Sunscreening is provided by blinds behind the glazing. The action of the ventilator can also be reversed to circulate cooler air from the north side through the house. Photovoltaic cells along the ridge convert sunlight into electricity. To ensure an efficient use of solar energy, materials with a high thermal storage capacity were chosen. All floors have an underlayer of stone chippings and are paved with clay tiles, reconstructed stone or asphalt. The unplastered concrete block walls also serve as heat storage elements. The regulation of the indoor climate of the houses is largely the responsibility of the occupants.
