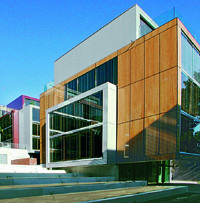Housing Development with Glazed Timber Facades on Lake Zurich

Overlooking Lake Zurich, the development provides a mixture of working, housing and leisure facilities. The eight free-standing groups of dwellings were built to minimum-energy standards. Different facade finishings accentuate the concept of interpenetrating volumes. The recurring pale-grey fibre-cement slabs are a unifying feature, while laminated wood panels behind partially laminated panes of glass enclose the open spaces in warm colour tones. The use of three different wood veneers accentuates the distinct identity of each housing block. Newly developed
silicone-fixed sandwich panels, which protect the timber against weathering, possess great durability and require little maintenance.
