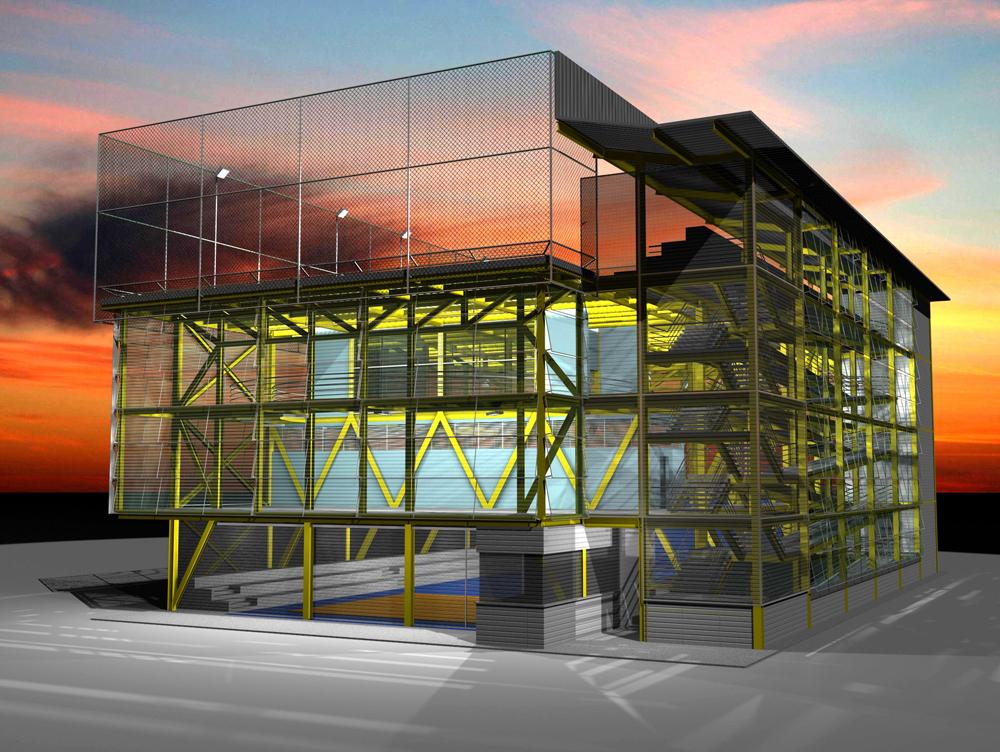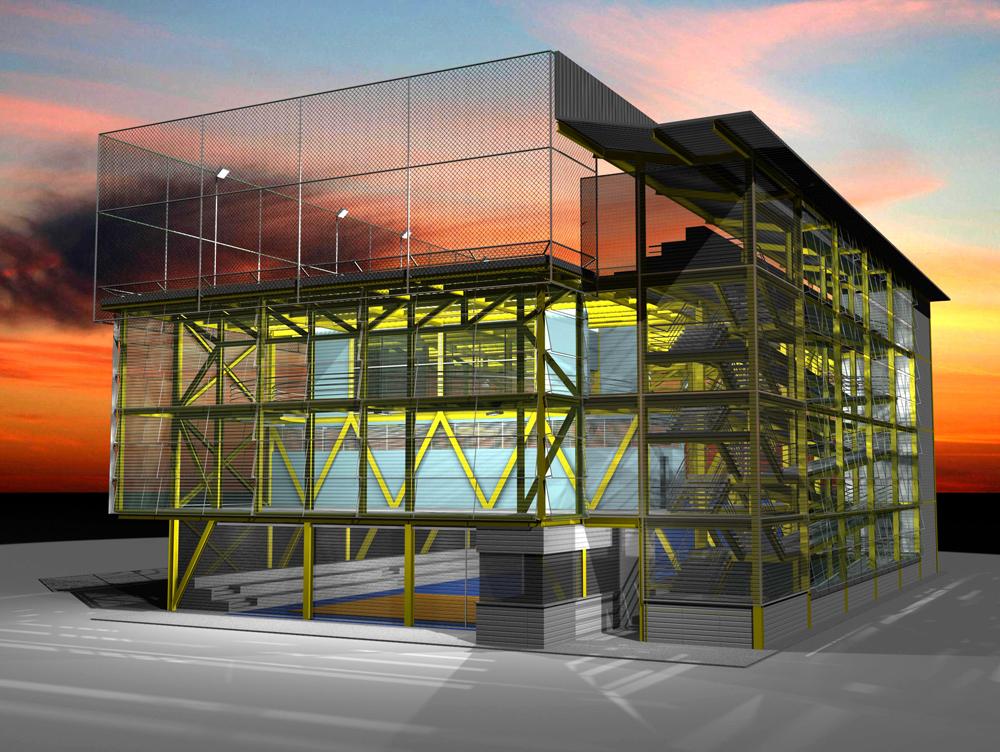Housing in Rödental-Spittelstein

This development forms part of a state-sponsored programme for model housing schemes using timber construction systems and costing a maximum of DM 1,800/m2 floor area. The form and layout of the present buildings reflect the topography of the site, which slopes down to the north, affording attractive views of an area of woodland across the road at the bottom. The rows of houses are stepped down along two access routes. At the head of the strips, the development is closed off by a cross-strip and a community building. The two-storey terrace house type was also chosen to avoid complicated junctions between vertically stacked dwellings in timber construction. The entrances and kitchen-dining areas with adjoining front gardens are oriented to the access routes. The living areas face on to the rear gardens. Emphasis was placed not only on openness and fluidity of the internal space over two floors, but on a sense of continuity from the front to the rear garden spaces. Only the houses in the head strip of the development have basements. Storage space was, therefore, provided for the other dwellings both internally and externally. The development is based on an industrialized, prefabricated timber frame construction system. The individual wall and floor elements were assembled and clad on site. Main pipe runs are housed in a continuous strip under the roof, from where the individual dwellings are served.
