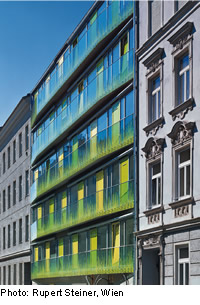Housing in Vienna

A housing association acquired two commercial structures facing each other in the same street block and replaced them with housing that overlooks a common landscaped courtyard. August Sarnitz designed the building with the smaller dwellings and querkraft architects the structure with the 11 larger units (70–120 m2). The latter is distinguished by its flexible layouts: the living rooms can be ori-ented to the courtyard or to the road, or they can extend over the entire depth of the block. By laying the balcony slabs 40 cm above the internal floor level on upstand beams, a maximum of daylight can enter the rooms below. Also set on the upstand beams is a window sill that can be used as seating.
