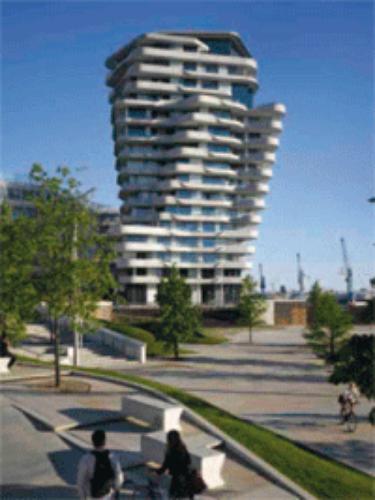Housing Rehabilitation in Brabrand, Denmark

Foto: Roland Halbe, Stuttgart
The refurbishment of the precast concrete units with which the nine housing strips were constructed in 1972 had become urgently necessary and provided the occasion for an overall redesign of the development that included the external areas, the parking facilities and points of access. The glass skin set in front of the garden face protects the concrete and also creates new spaces. The steel and glass balcony balustrades that replace the former concrete elements on the entrance face help to bring out the structure of the building more clearly. Each of the housing strips, which are of different lengths, contains between three and seven staircases reached via access galleries at first floor level. The buildings are linked to the forecourts by separate flights of stairs (2-3 per block). These entrance stairs are laid out alternately parallel to and at right angles to the façade and have their own canopies and lighting.
