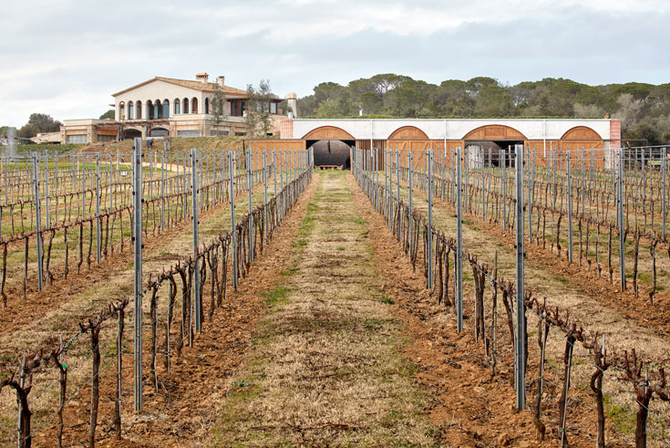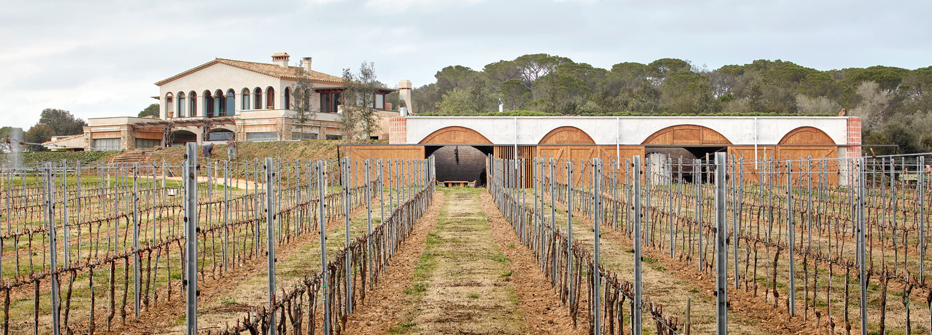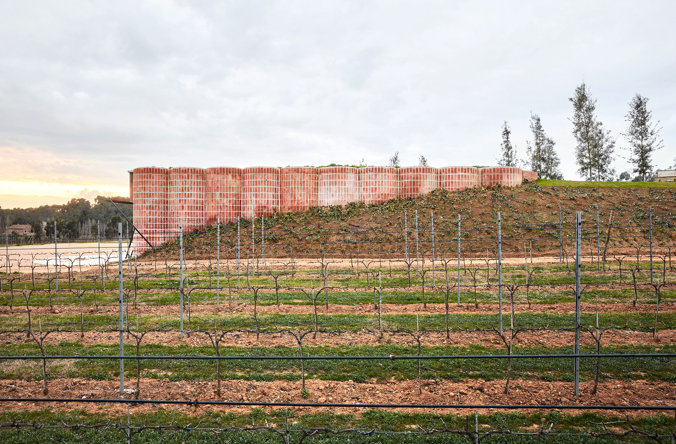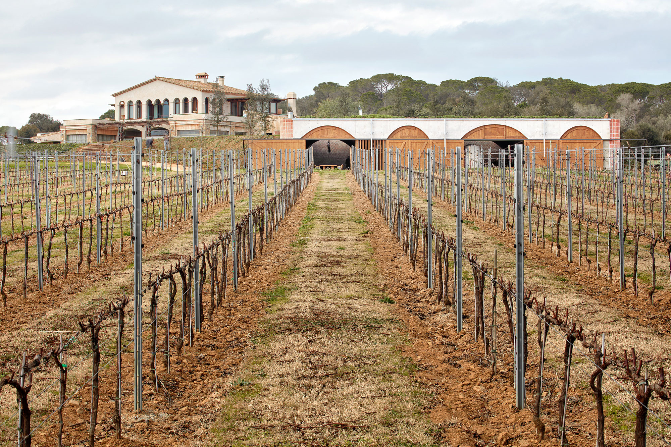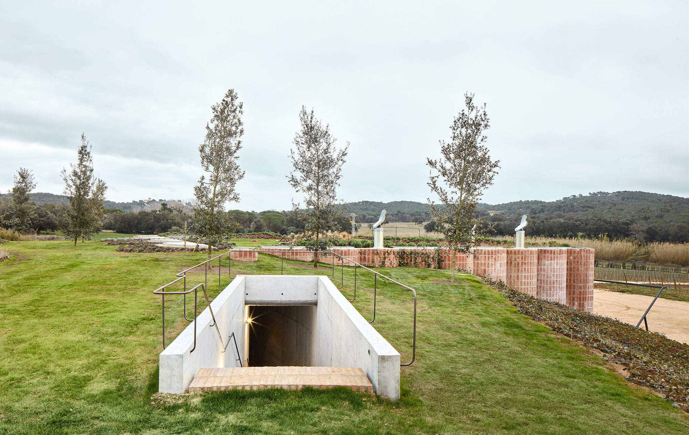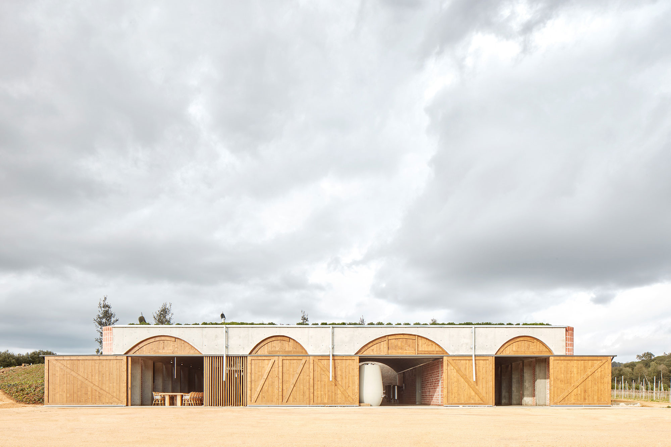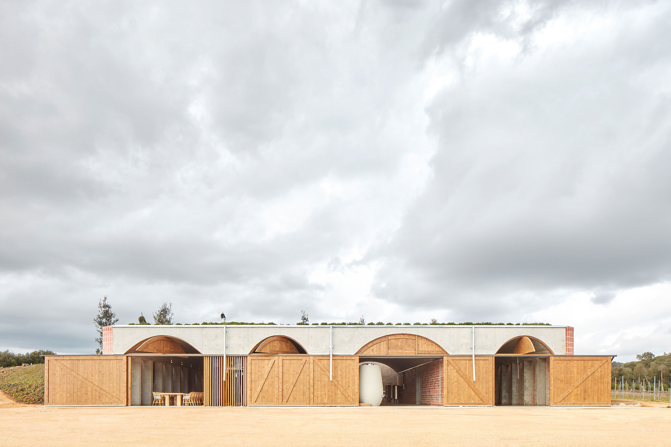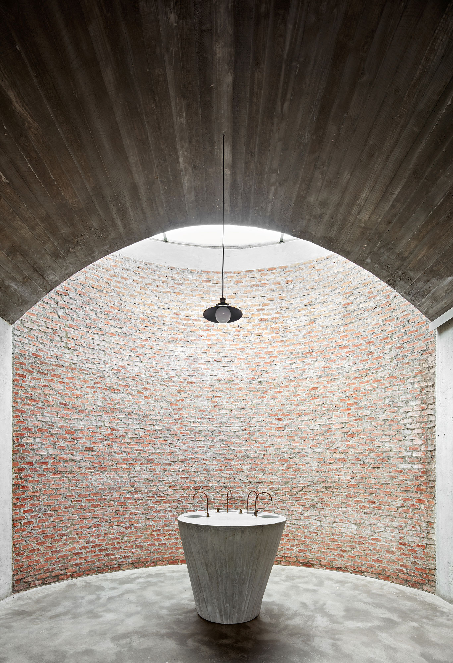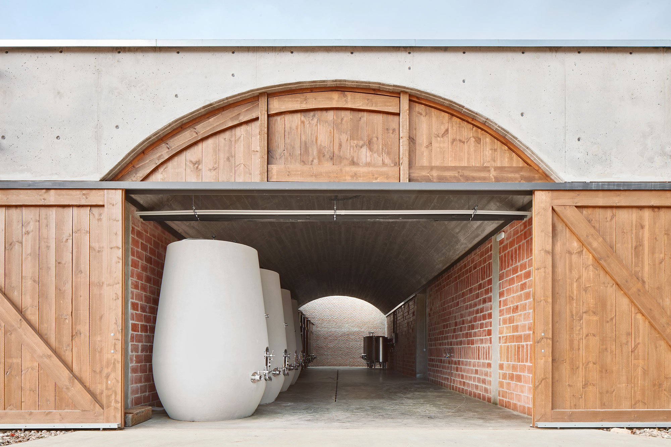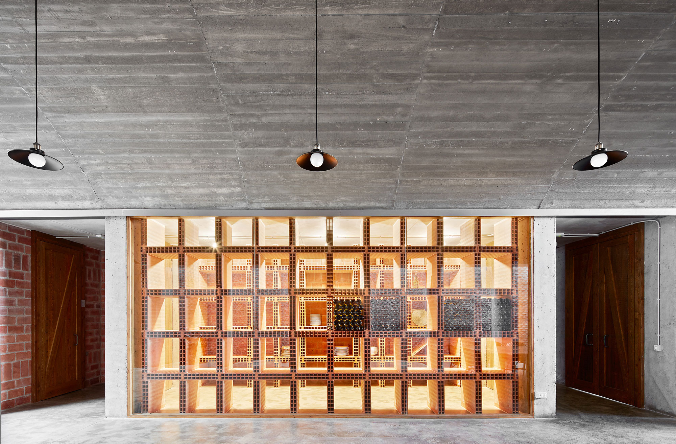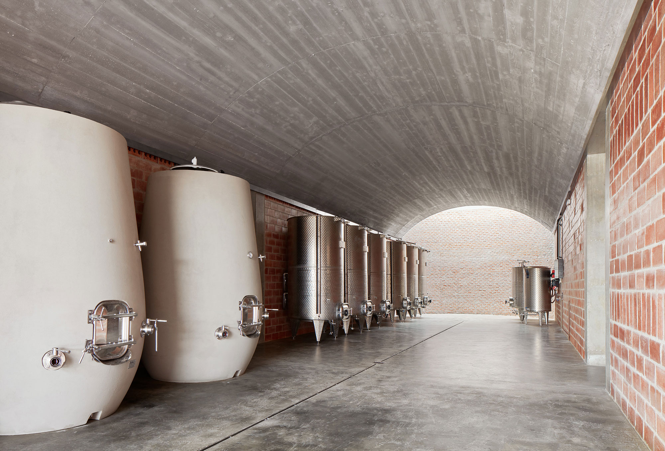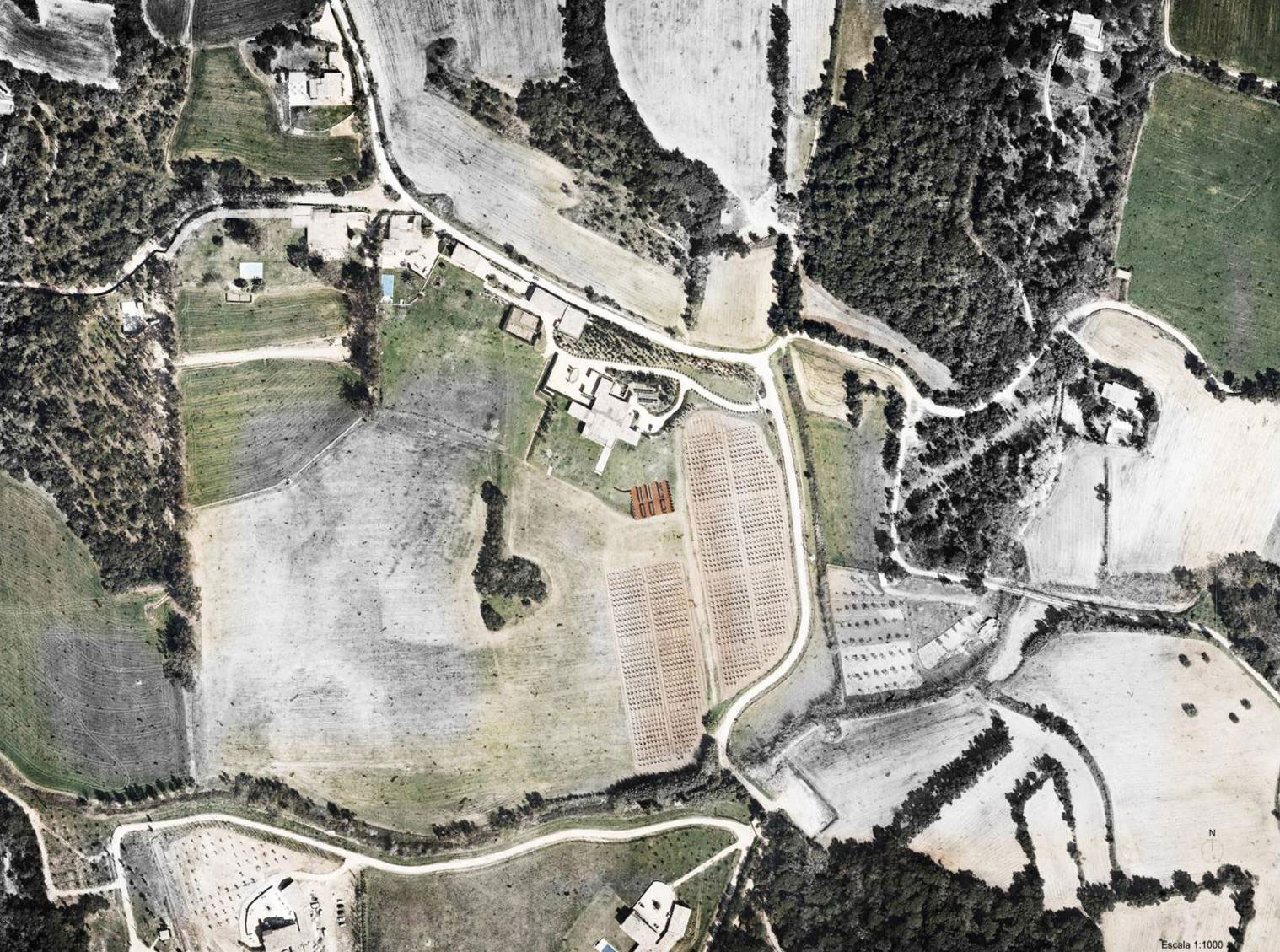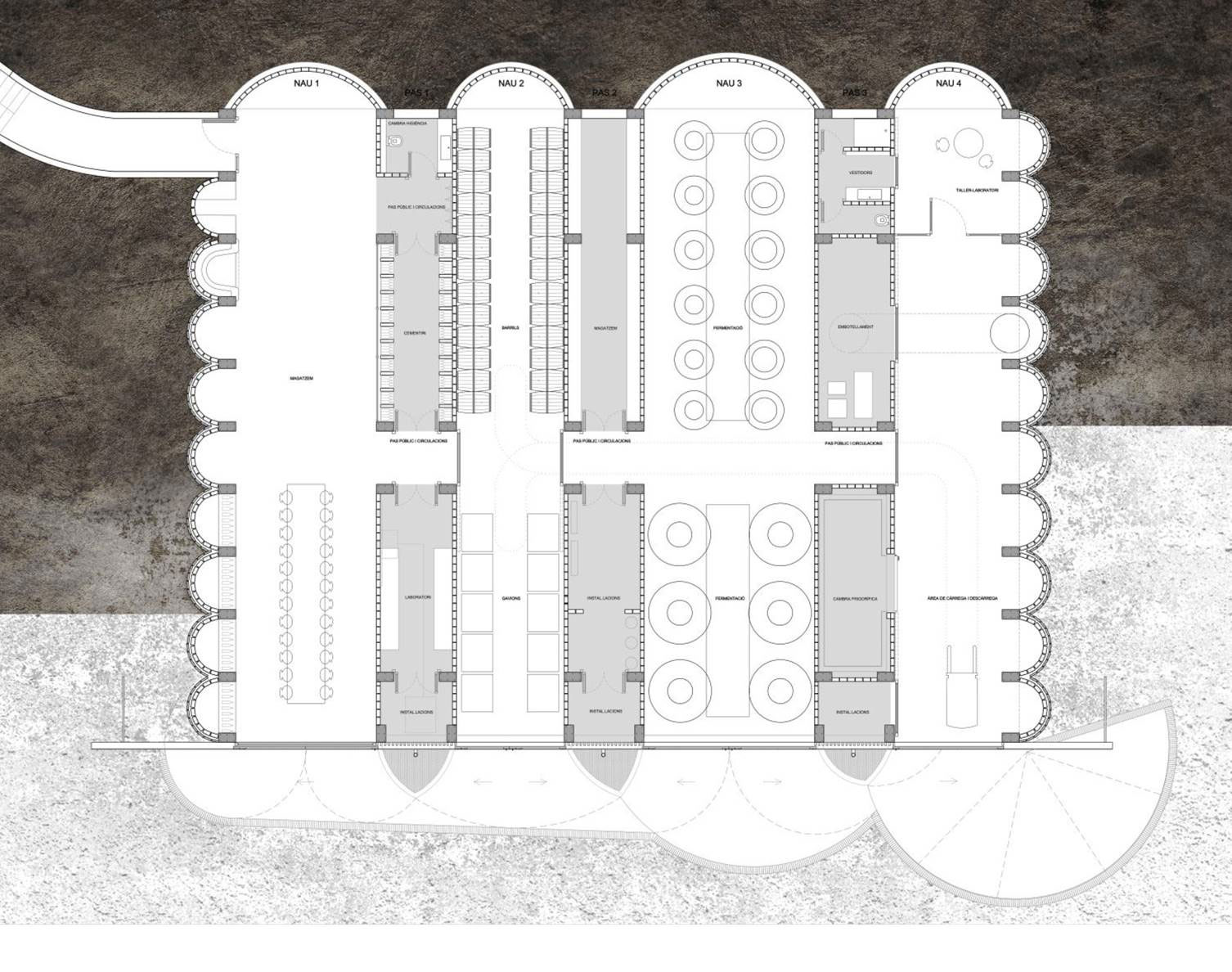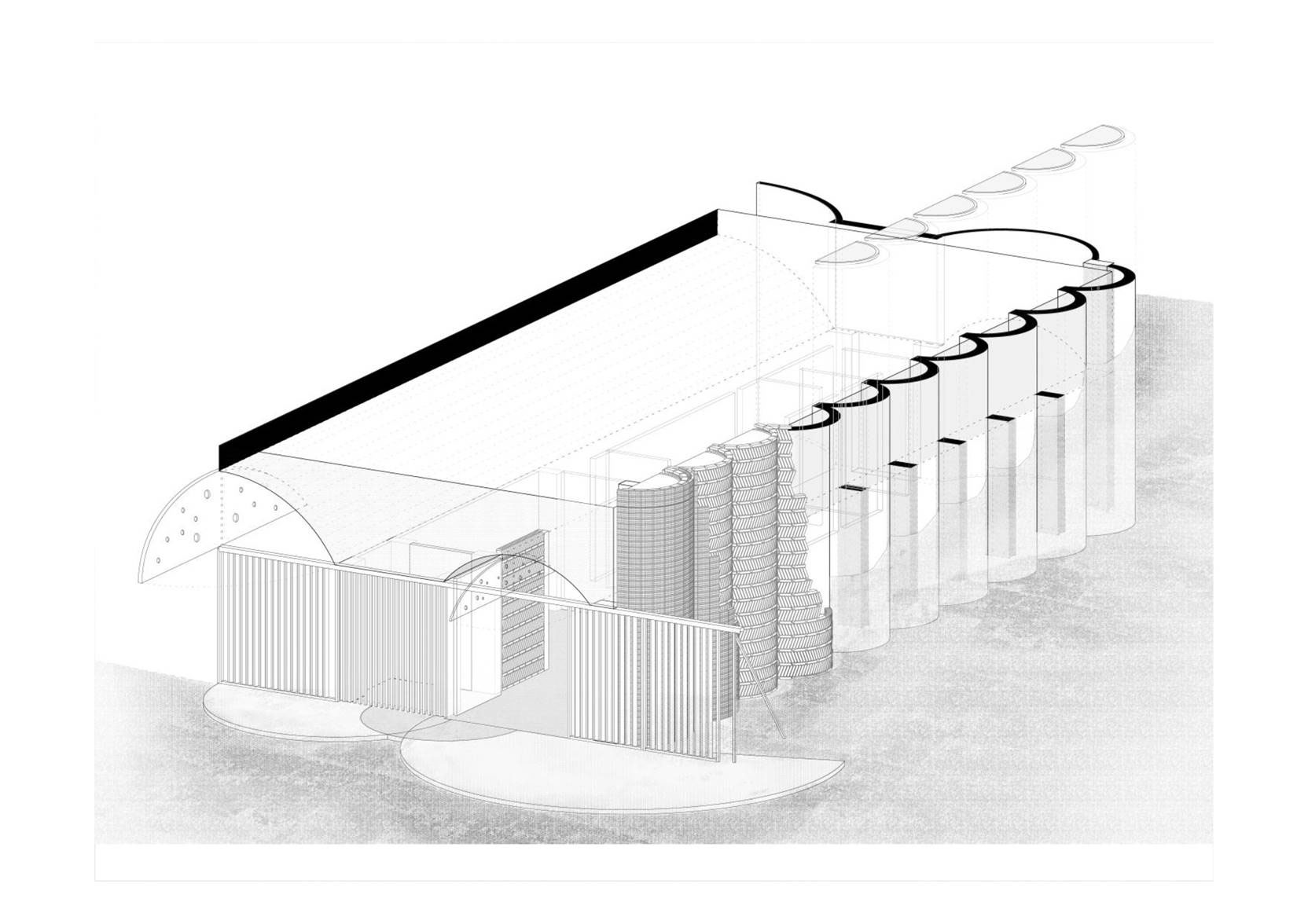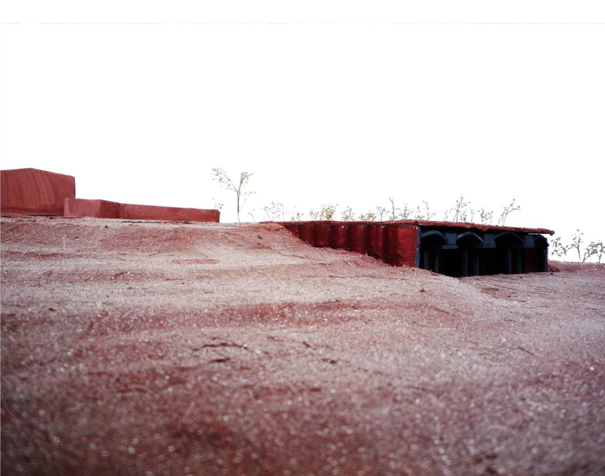Hyperbolic vaults: Winery in Mont-Ras
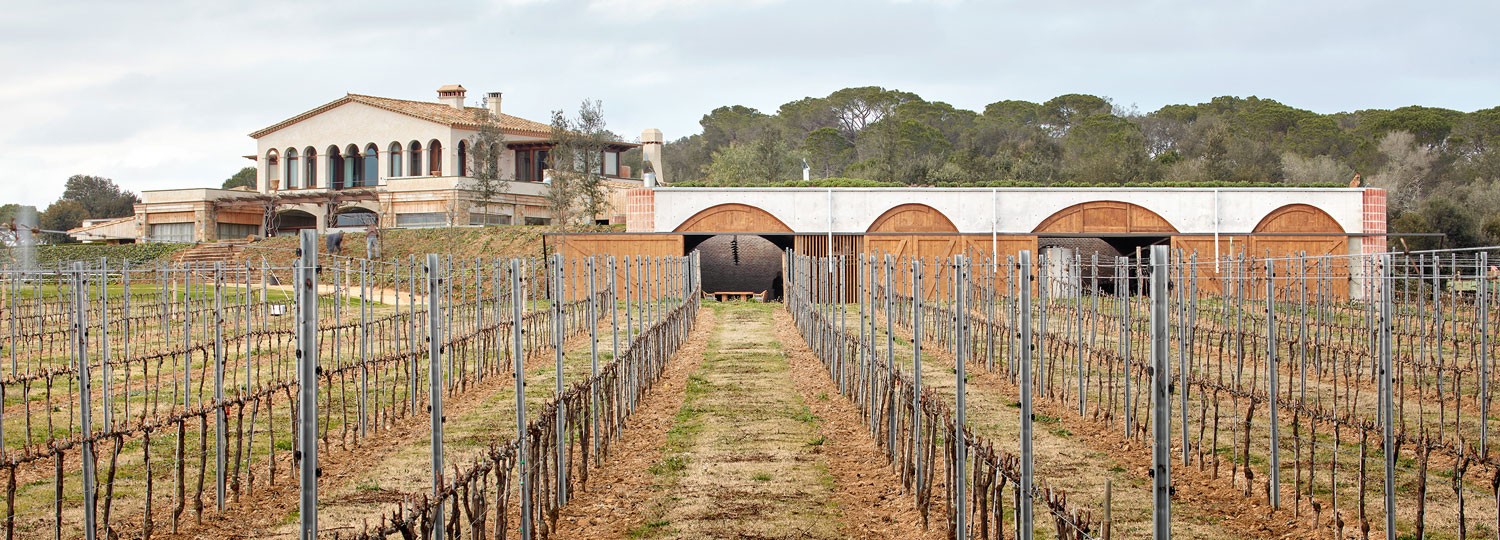
Foto: José Hevia
An impressive country house stands in the midst of vineyards and woods in Baix Empordà, near Girona in Catalonia. The architects Victor Rahola and Jorge Vidal have designed a winery building that forms a relationship to the country house while also meeting the requirements of wine production. As such it is oriented to the rows of grapevines that run towards the building, and contains four main interior spaces as if in elongation of the lines formed by the vines. Three service zones with storage space and technical equipment are located between the four main interior spaces, made discernible from the outside by large wooden doors.
The concrete structure is partially let into the ground, and from above is covered in grass; brickwork walls made up of half-round silo-like structures withstand the pressure of the sloping ground at the sides. The humidity of the soil produces an indoor climate conducive to the longevity of the stored wine, plus it keeps the indoor temperature at a more constant level. Architecturally the building forms a sort of platform for the country house.
The structural stress calculations for the main interior spaces resulted in their hyperbolic form. The vaults thus brought about in the process lie below arched ceilings in board-formed exposed concrete and differ in size according to use. The agricultural machinery and tools required for work in the vineyards are stored in the first vault, to the far right, followed by a lab located in the adjacent service zone. The next vault is much larger and provides room for vats holding freshly crushed grape juice. Vats and bottles still needing to be stored a while are positioned in the third vault, waiting to be sorted in the next intermediate zone. The fourth vault, to the far left, is dedicated to pleasure, for it is here that bottles ready to be uncorked are kept. Wine tasting takes place at a long wooden table.
The concrete structure is partially let into the ground, and from above is covered in grass; brickwork walls made up of half-round silo-like structures withstand the pressure of the sloping ground at the sides. The humidity of the soil produces an indoor climate conducive to the longevity of the stored wine, plus it keeps the indoor temperature at a more constant level. Architecturally the building forms a sort of platform for the country house.
The structural stress calculations for the main interior spaces resulted in their hyperbolic form. The vaults thus brought about in the process lie below arched ceilings in board-formed exposed concrete and differ in size according to use. The agricultural machinery and tools required for work in the vineyards are stored in the first vault, to the far right, followed by a lab located in the adjacent service zone. The next vault is much larger and provides room for vats holding freshly crushed grape juice. Vats and bottles still needing to be stored a while are positioned in the third vault, waiting to be sorted in the next intermediate zone. The fourth vault, to the far left, is dedicated to pleasure, for it is here that bottles ready to be uncorked are kept. Wine tasting takes place at a long wooden table.
