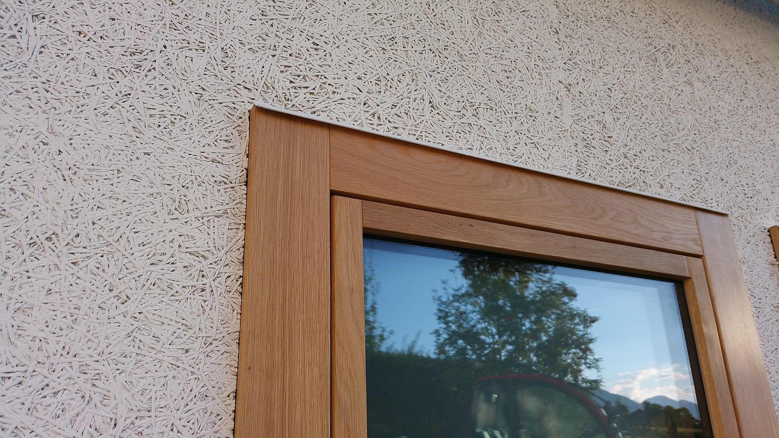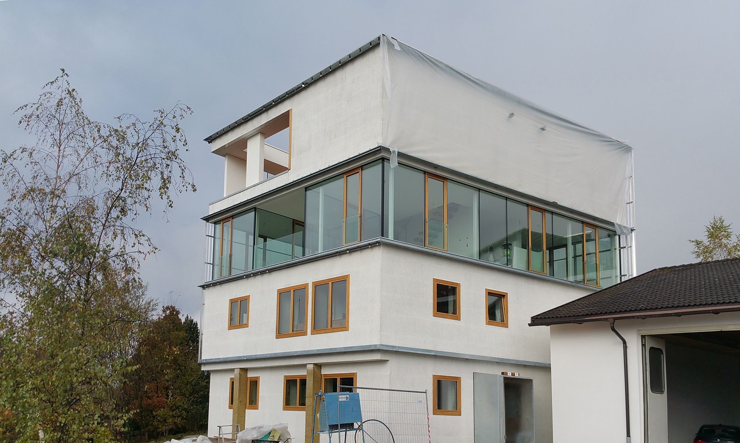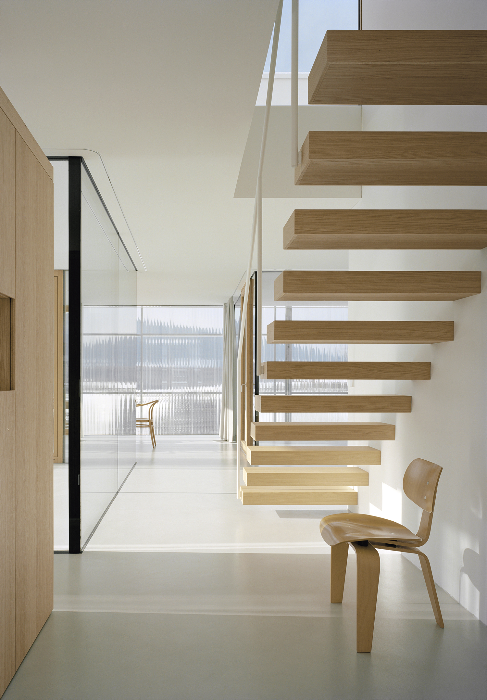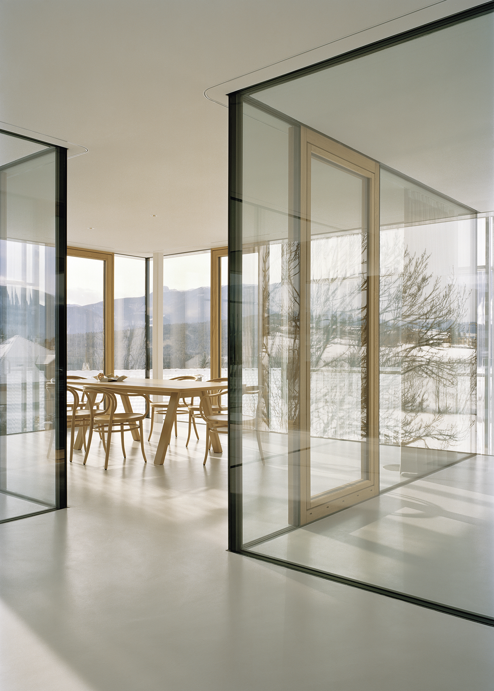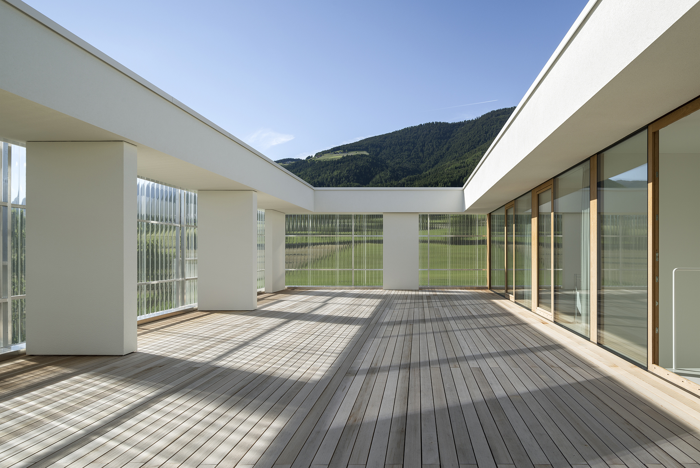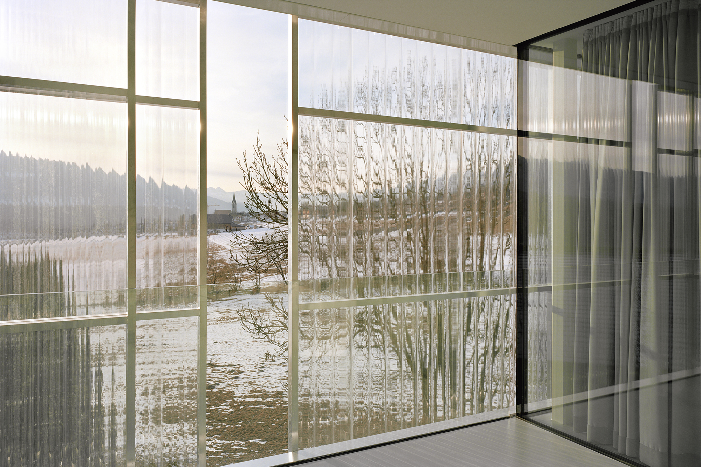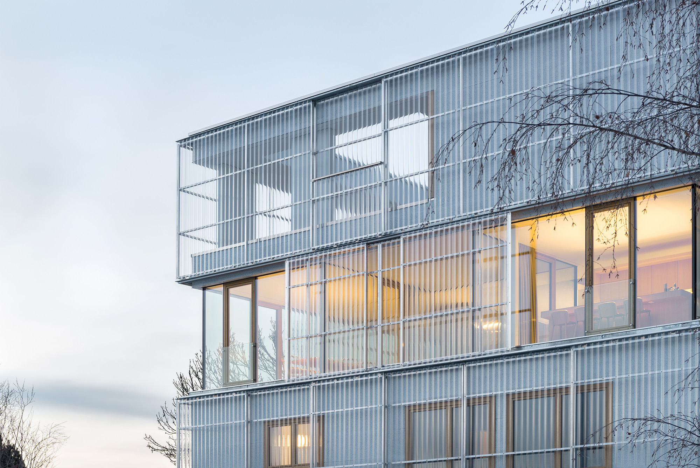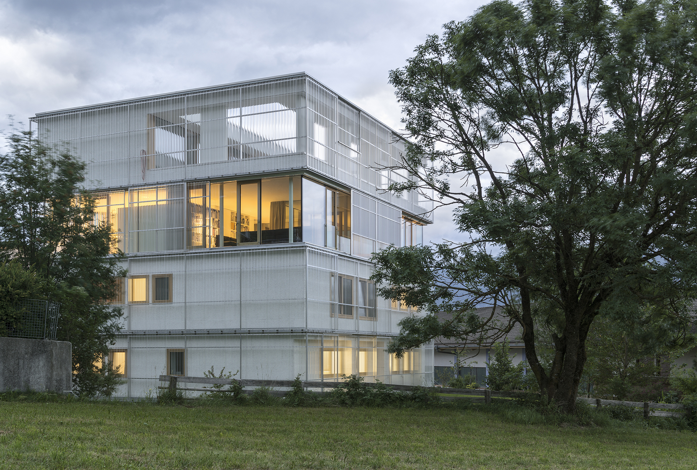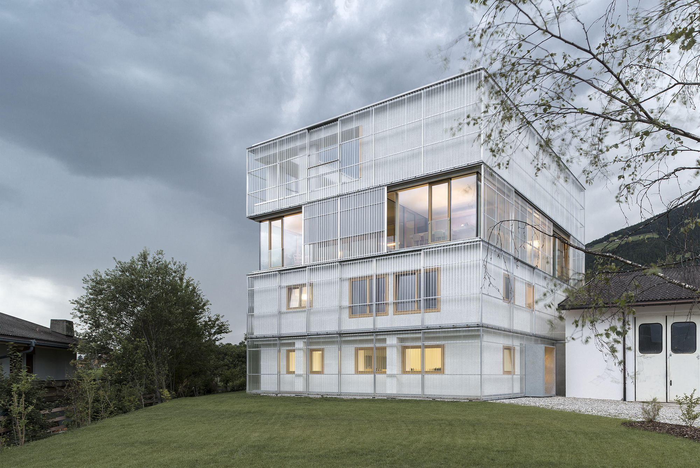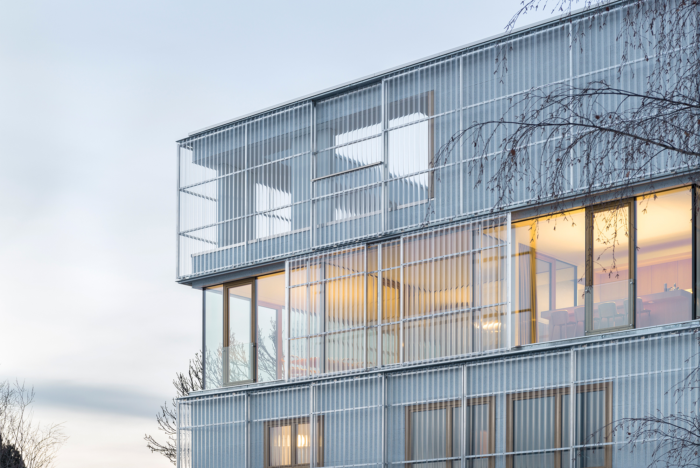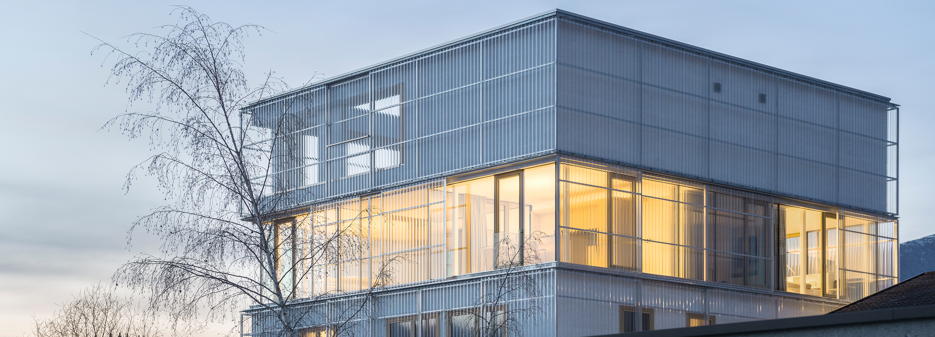In New Attire: Atelier and Dwelling House near Brunico

Photo: Oliver Jaist
On top of an existing workshop building with a company residence, Stifter + Bachmann have added two light, transparent storeys. A completely new development would have cost considerably more. The original junction between the outer walls and the pitched roof has gone. In its place, a perspex skin now unites old and new, creating a homogeneous cube. In this way, it was possible to upgrade architecturally a building from the 1980s. The architects were also able to improve the energy consumption: despite doubling the former effective floor area, heating-energy needs have been reduced by a third. The building stands in a commercial zone where few design regulations exist and where a mixture with residential uses is expressly desired.
To avoid unnecessary extra loading, the two additional storeys, containing a maisonette dwelling, were executed in a lightweight form of construction. From the new residential level, with filigree steel columns that support a laminated-timber load-bearing grid, one enjoys panoramic views over the countryside. The bedroom storey above this, with a roof terrace, is screened from overlooking by panel walls in laminated timber.
Below ground level, the entire building is clad in lightweight cement-bonded wood-wool boarding left in its natural state. The translucent corrugated perspex skin protects the untreated thermal insulation against the effects of the weather. The plastic skin also provides additional thermal insulation and results in solar gains, non-glare daylighting and an undisturbed private realm on the two deeply incised glazed loggias and the roof terrace. On the existing floors, broad oak frames accentuate the window openings, the dimensions of which were left unchanged for cost reasons.
To avoid unnecessary extra loading, the two additional storeys, containing a maisonette dwelling, were executed in a lightweight form of construction. From the new residential level, with filigree steel columns that support a laminated-timber load-bearing grid, one enjoys panoramic views over the countryside. The bedroom storey above this, with a roof terrace, is screened from overlooking by panel walls in laminated timber.
Below ground level, the entire building is clad in lightweight cement-bonded wood-wool boarding left in its natural state. The translucent corrugated perspex skin protects the untreated thermal insulation against the effects of the weather. The plastic skin also provides additional thermal insulation and results in solar gains, non-glare daylighting and an undisturbed private realm on the two deeply incised glazed loggias and the roof terrace. On the existing floors, broad oak frames accentuate the window openings, the dimensions of which were left unchanged for cost reasons.
Further information:
Assistant: Patrizia Lechner
Structural planning: Stefano Brunetti, Helmuth Voppichler
Mechanical services and security planning: Bergmeister, Neustift-Vahrn, Italy; bergmeister.it
General contractor: Unionbau, Sand in Taufers, Italy
Assistant: Patrizia Lechner
Structural planning: Stefano Brunetti, Helmuth Voppichler
Mechanical services and security planning: Bergmeister, Neustift-Vahrn, Italy; bergmeister.it
General contractor: Unionbau, Sand in Taufers, Italy
