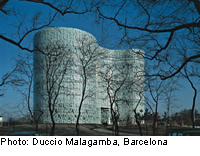Information, Communication and Media Centre in Cottbus

The sinuous, glazed form of the new library of the University of Technology in Cottbus contains a complex, single internal space that extends from the first basement level to the sixth floor. Housed in the rounded protrusions of various sizes are the neutrally coloured reading areas, the character of which is largely determined by the ingress of daylight. The bookshelves are located in the lower-height, more colourful central zone. This layout ensures a good sense of orientation. The various storeys are linked by two solid vertical cores, containing services, staircases and lifts. The energy concept for the heating and cooling takes account of vertical temperature layering, the drop in temperature next to the outer glazing, and the great depth of the internal spaces. Two combined heat-and-power units, a peak-load boiler, an absorption cooling plant, a heat pump and four areas with earth-bores and tubes achieve a balance between the concept of a regenerable energy supply and the need for an agreeable indoor climate. The double-skin facade consists of a curtain wall of single glazing and an inner layer of double glazing. Sunshading is provided by fabric screens in the space between the facade skins and by screen-printed handwritten texts, the layers of which merge to form ornamental patterns. The changes of density in the printing correspond to the different g-values required of the facade, according to aspect.
